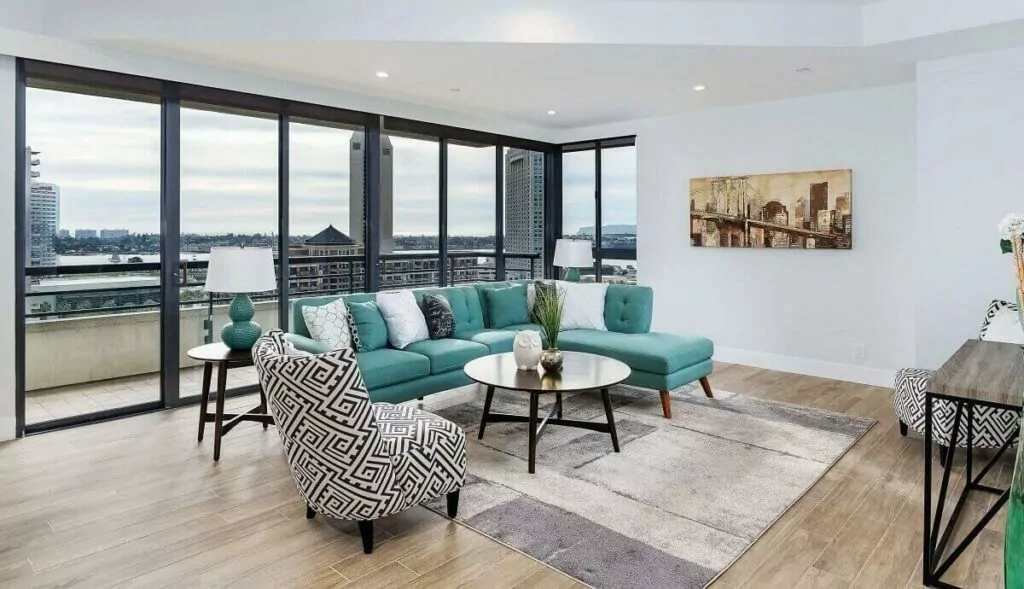Downtown San Diego Apartment Floor Plan Redesign
Meridian High-Rise • 12th Floor • ~2,000 sq ft**
This downtown San Diego apartment remodel at the Meridian building was a major full-unit transformation. Covering nearly 2,000 square feet on the 12th floor, the project challenged us to rethink the entire floor plan, raise ceiling height within a high-rise structure, and fully redesign the interior into a modern open-concept home with panoramic views of the San Diego Bay and downtown skyline.
Below is a breakdown of the project, room by room.
Open-Concept Living Room With Panoramic Bay Views
Floor-to-ceiling windows frame stunning views of Downtown San Diego, Coronado, and the bay. The redesigned layout maximizes natural light and creates an airy, welcoming living space.
Key Features:
- Open floor plan with expanded sightlines
- Raised ceilings (as much as possible for a high-rise)
- Light wood-look tile flooring
- Modern recessed lighting
- Stylish turquoise sectional sofa + geometric accent chairs
- Minimalist décor designed not to distract from the views
The result is a bright, elegant space that feels connected to the skyline.
Dining Area & Lounge Spaces
Adjacent to the living room, the dining and lounge areas were redesigned to create flow and cohesion.
Highlights:
- Neutral wall colors to enhance spaciousness
- Modern artwork and subtle decorative elements
- Sleek side tables and console furniture
- Open layout allowing flexible furniture arrangement
- These spaces now feel sophisticated but comfortable – ideal for entertaining with bayfront ambiance.
Full Kitchen Rebuild With Custom European Cabinets
The kitchen was completely gutted and rebuilt as part of a full kitchen remodel, featuring custom European flat-panel cabinetry for a sleek contemporary look.
Design Features:
- Dark gray, high-quality European cabinets
- Functional layout with plenty of storage
- Large Calacatta quartz waterfall island
- Integrated drop-down hood above the cooktop
- Full-wall hexagon mosaic backsplash
- Modern pendant lighting
- Updated appliances integrated into cabinetry
This kitchen is both luxurious and highly practical for daily use.
Master Bedroom With Skyline Views
The master bedroom features full-height windows overlooking downtown – transforming the room into a peaceful retreat.
Updates include:
- New flooring
- Fresh paint
- Updated lighting
- Minimalist décor
- New access to the redesigned bathroom
The room feels like a high-end hotel suite with a private skyline vantage point.
Bathroom Remodels – Matching the Kitchen’s Modern Style
Both bathrooms were entirely rebuilt using the same premium finishes as the kitchen.
Design Elements:
- European flat-door cabinetry
- Calacatta quartz countertops
- Modern fixtures
- Large-format tiles for a clean, sleek feel
- Frameless glass shower enclosures
- Contemporary lighting
The bathroom design carries the same modern, cohesive aesthetic throughout the unit.
Additional Upgrades Throughout the Unit
- Raised ceilings (where structurally possible) — a rare and challenging improvement in high-rise buildings
- Removal of all interior partition walls to create a new floor plan
- New plumbing, electrical, and lighting
- Full replacement of flooring with wood-look tile
- Fresh paint throughout every room
- Optimized layout to enhance natural light and maximize views
Final Result
The redesigned apartment at the Meridian in Downtown San Diego is now a bright, modern, open-concept home with luxurious finishes and unobstructed views of the San Diego Bay.
By reimagining the entire floor plan and rebuilding the unit from the inside out, Groysman Construction delivered a contemporary living space that feels elegant, functional, and perfectly suited to the high-rise lifestyle.






















