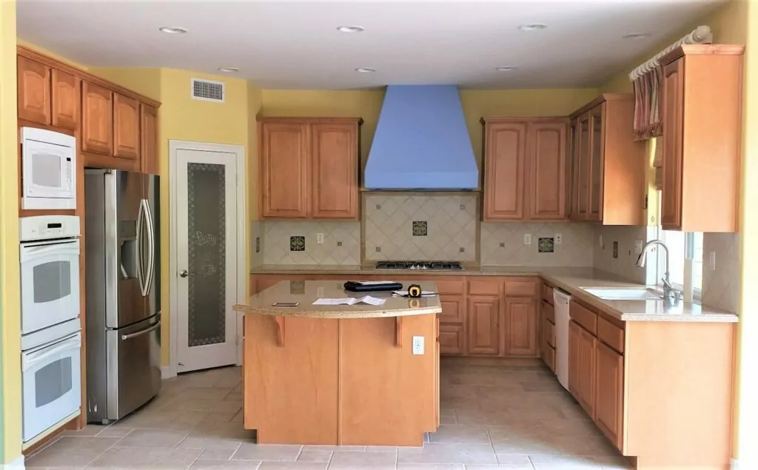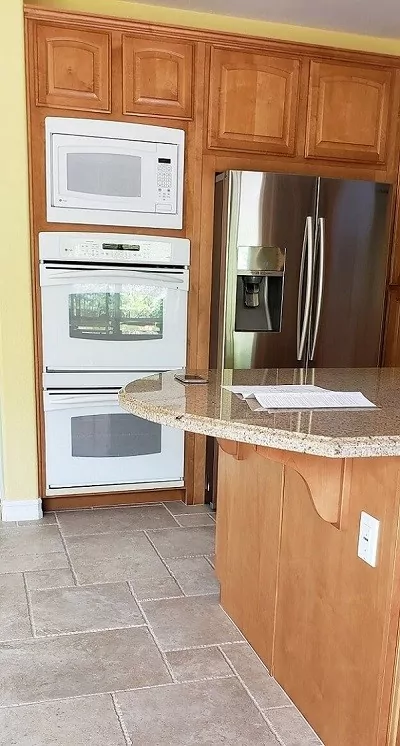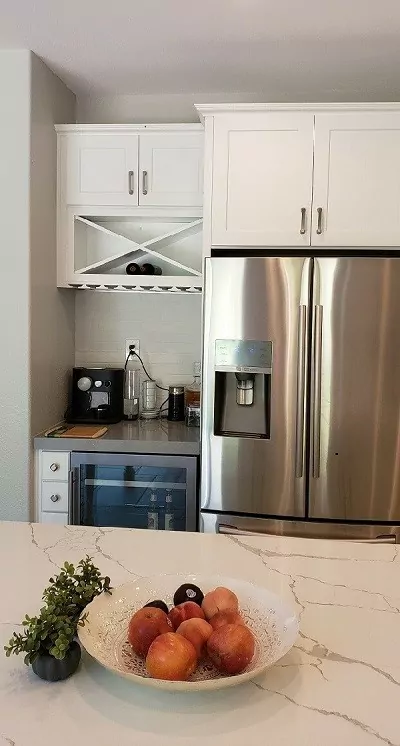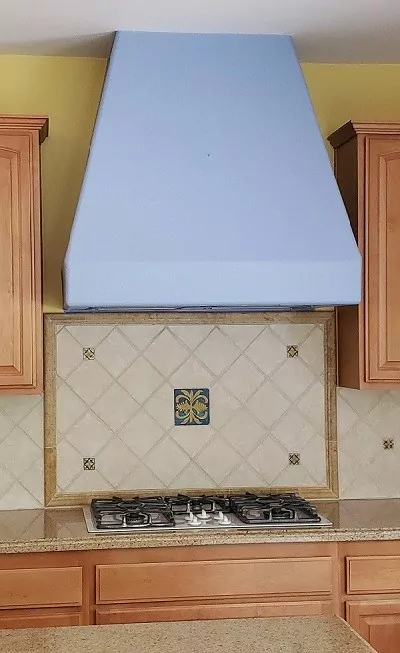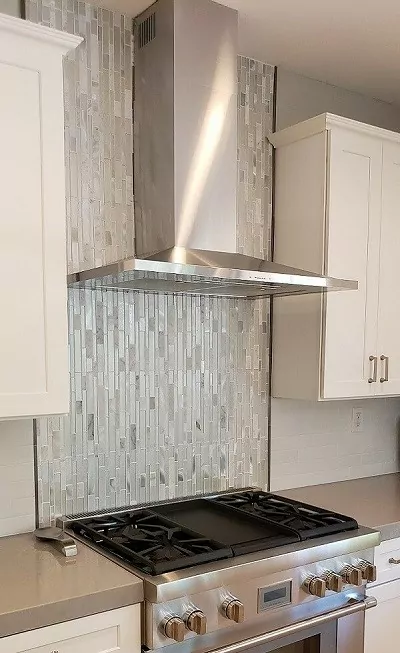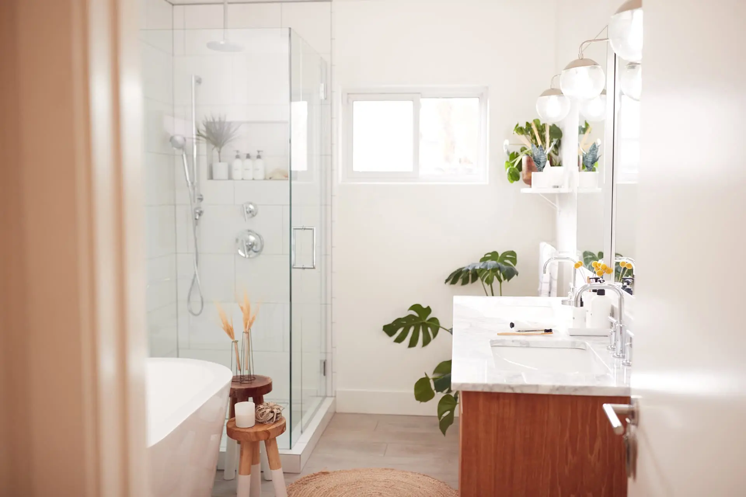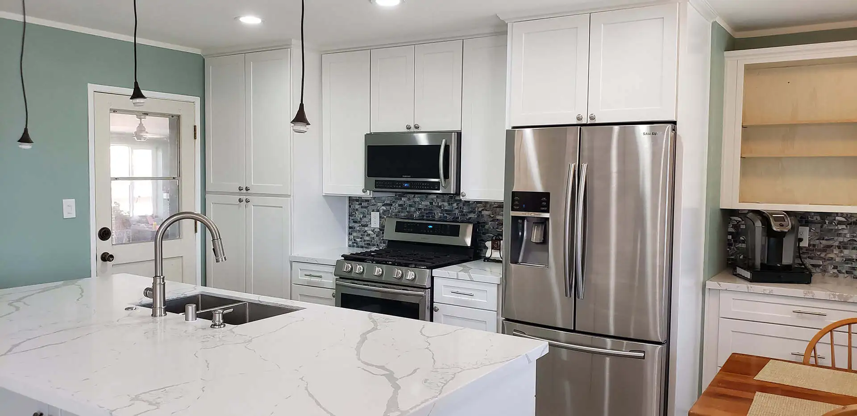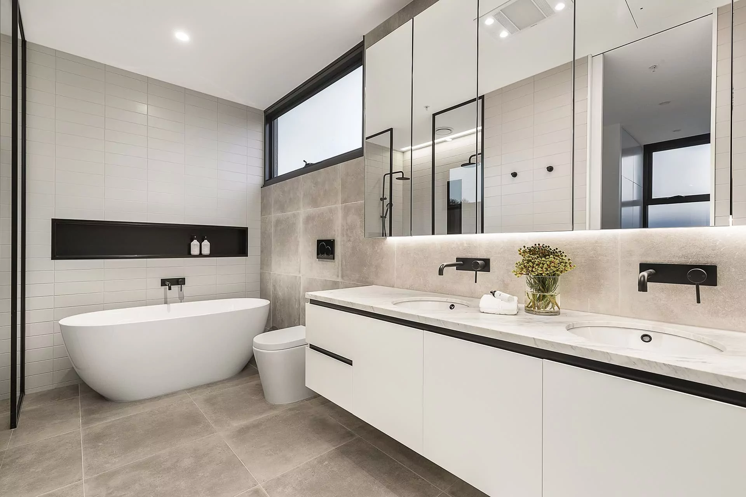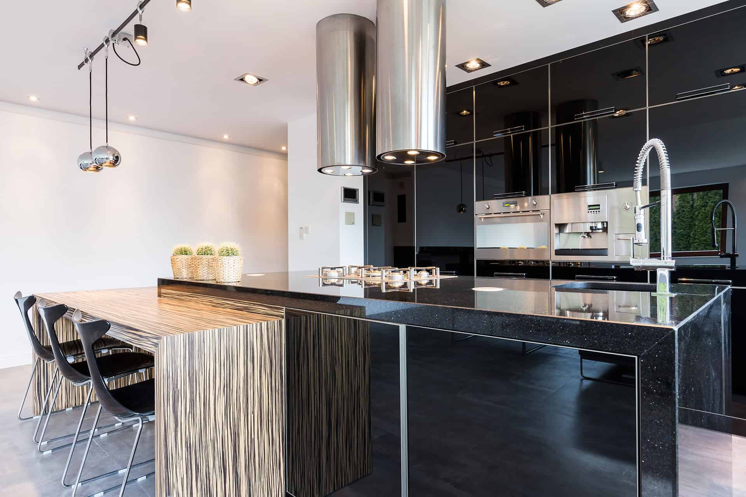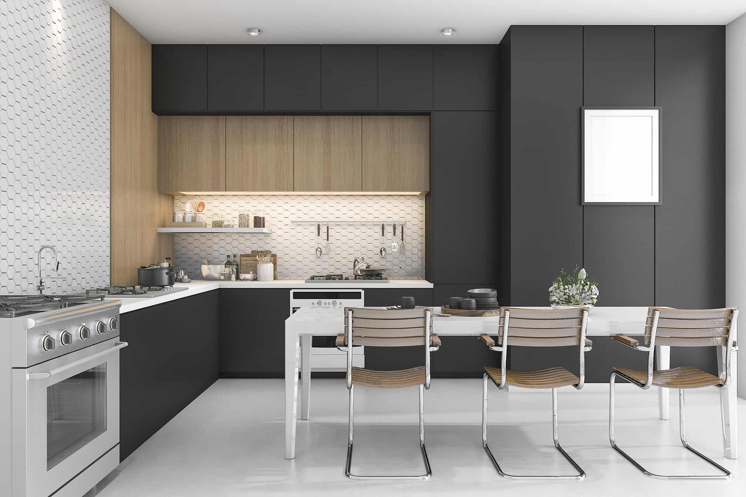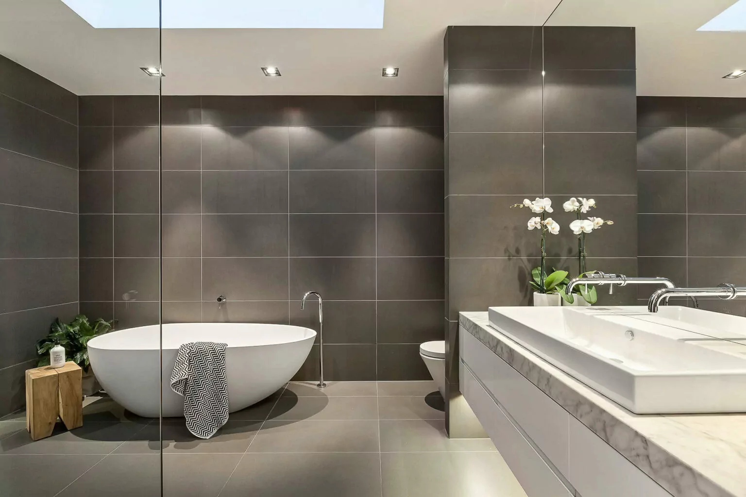We are proud to present our project in Carlsbad: it was made for a young family that moved from the Bay area. Like many of our customers, they have chosen white shaker style cabinets which are in high demand today.
Issues & Tasks
The house features the original kitchen built in 1990-tees. Although it was pretty functional, the large cabinets made looking bulky and huge, and the coloring definitely seemed to be outdated. Our customers wanted to refresh the room and make it seem more spacious. It goes without mentioning the problem of storage: there should be enough place to hide all the cookware and yet declutter space as much as possible.
Changes Made
As you can see on the ‘Before’ and ‘After’ photos, our team has made a lot of renovations, including:
- The space near refrigerator was turned into the wine bar. We got rid of unnecessary sections and oven (it’s placed under the stove). That added functionality to the corner and increased storage space.
- The main modification was the change of furniture. We decided to customize prefabricated cabinets and made some alternations (for example, we placed a built-in microwave under the island cabinet). Thus, we managed to leave the same functionality but made appliances more discreet).
- The built-in chimney hood has been replaced with a wall mounted one. It looks more modern and less bulky.
- To support the color combination of white furniture and silver appliances, we used silver rain mosaic tile behind the hood and white subway tile for the backsplash.
- Another element supporting the colors is Quartz Calacatta countertop on the island, and Vena Carbon countertop on basic cabinets. They make the interior look more expensive and chic.
- The previous kitchen island looked very bulky and outdated. It was replaced by a more visually lightweight island countertop with extended overhang surface supported by posts. Thus, we managed to add working area without devouring space.
To top it off, we colored walls to make the room atmosphere even lighter. The old sink was replaced, as well as the outdated appliances.
Result
As the result, the kitchen looks more spacious, contemporary, and full of light. We left the old lighting scheme – their placement was quite smart as each working zone stays is illuminated. After a minor remodeling, the room has acquired a completely new look and new functionality while the storage space was totally preserved.
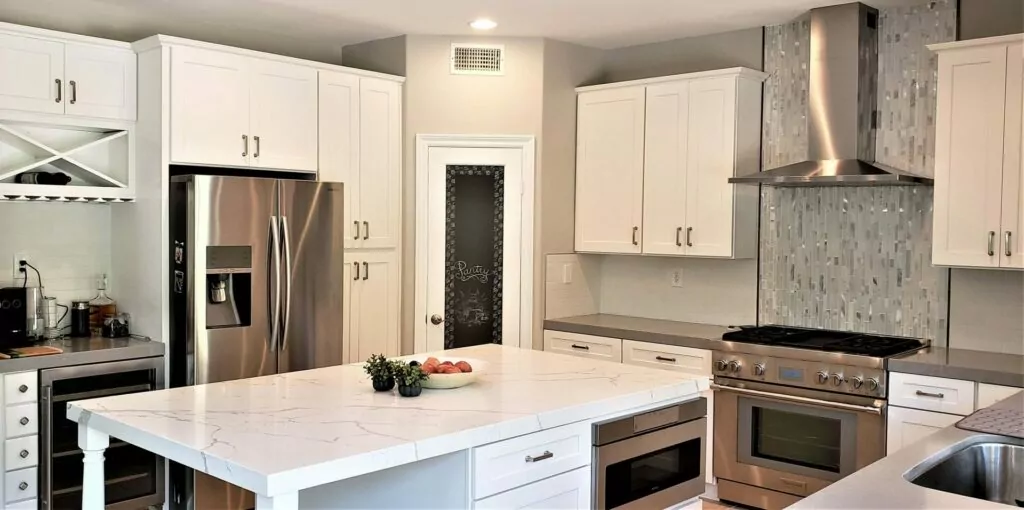
Turning to the Groysman Construction Remodeling Company, the experts will help you implement the best solutions.

