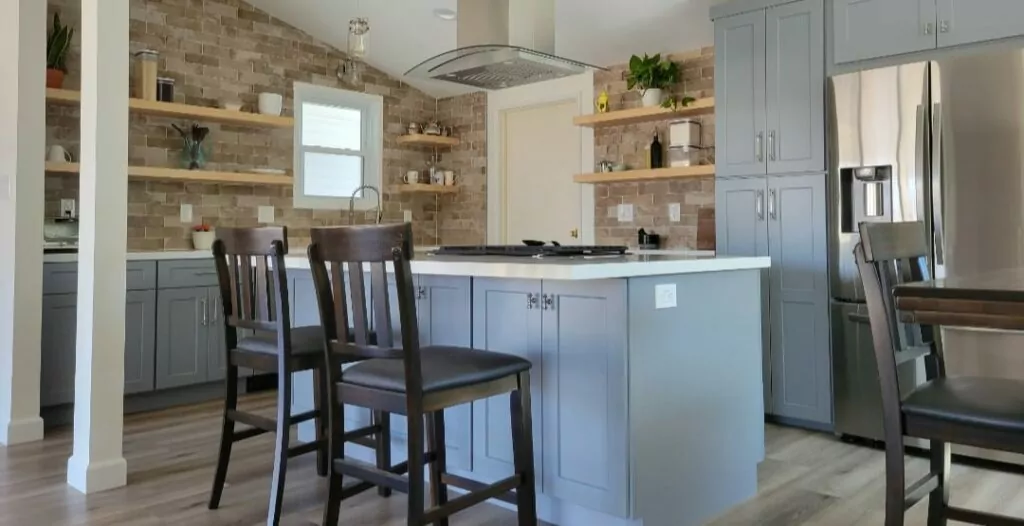A fantastic example of partial house renovation that might inspire other house owners — a 1000 square feet house built in the 60-s has acquired an entirely new feel after the remodel.
A partition wall between the living room and smaller-sized closed kitchen was removed creating a spacious environment uniting an open-concept kitchen with a styled island and the sitting room. The brick replication tile backsplash walls and matching vinyl floors provide a trendy look and contemporary feel. Innovative design techniques and naturally-looking construction materials place this interior among the hot trends of 2023.
The combination of built-in LEDs and drop-down light fixtures delivers a bright yet cozy atmosphere. The use of floating shelves instead of wall-hanging cupboards helps to expand the space visibly.
RTA gray shaker wood cabinets complemented with the kitchen island with the installed stove panel and the same gray functional cabinets create an inviting and warm family zone that can host large dinners.
Designed by Boris Groysman, the modernized open-concept kitchen allows the house to appear larger and well-lit, more inviting and cheerful. A striking illustration of how kitchen remodeling can change the home environment and upvalue the house in the market.

























