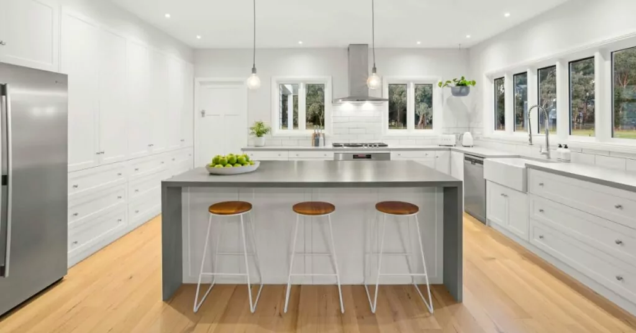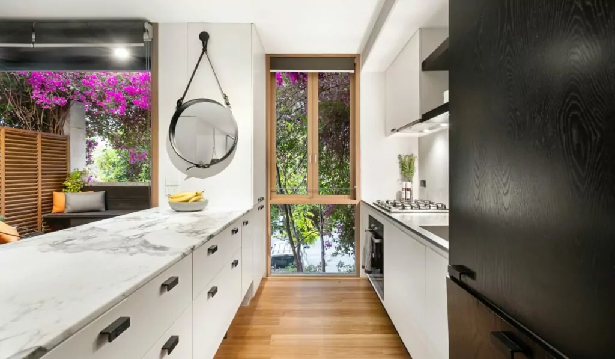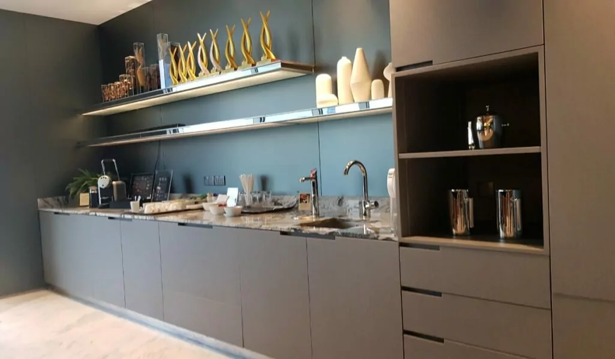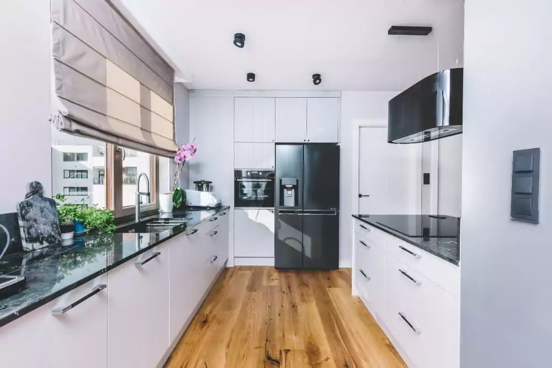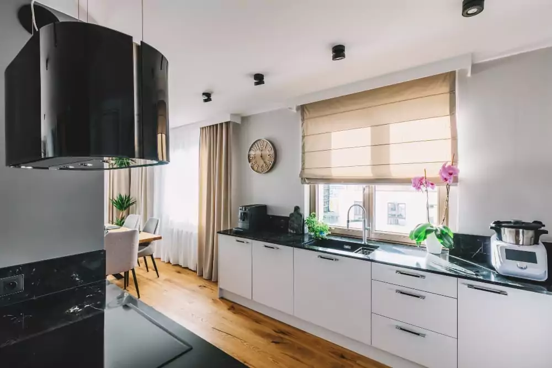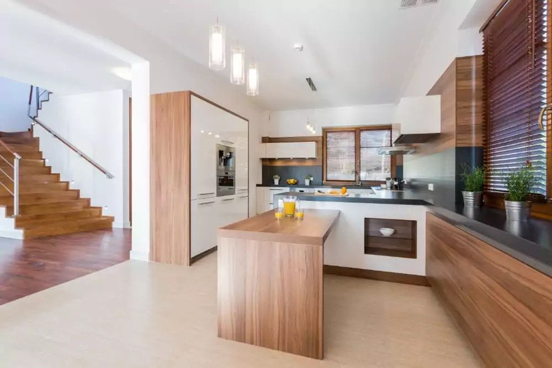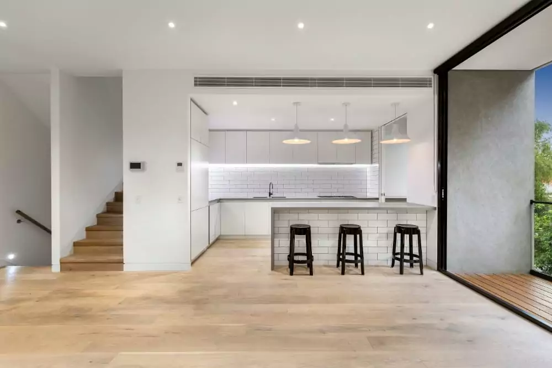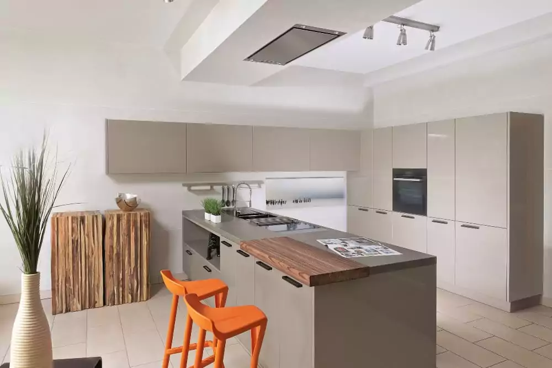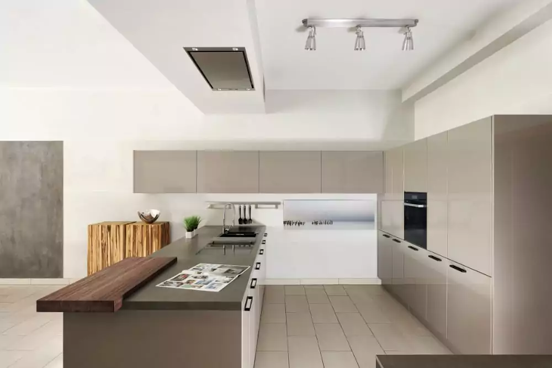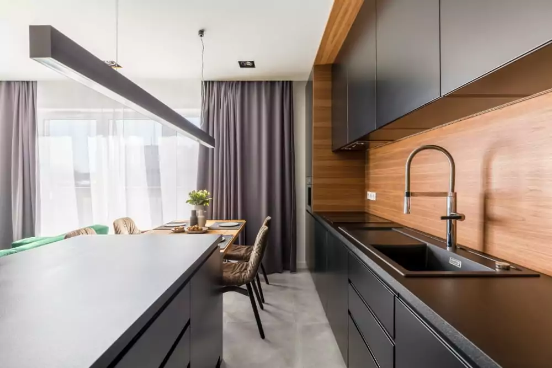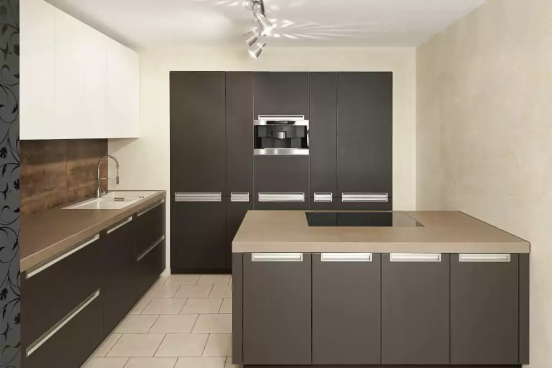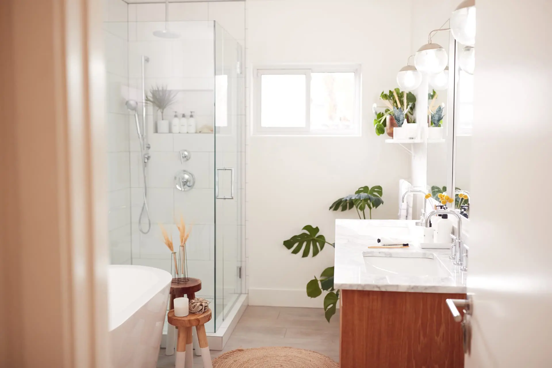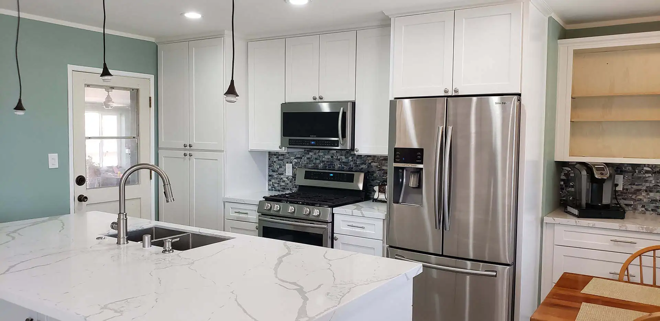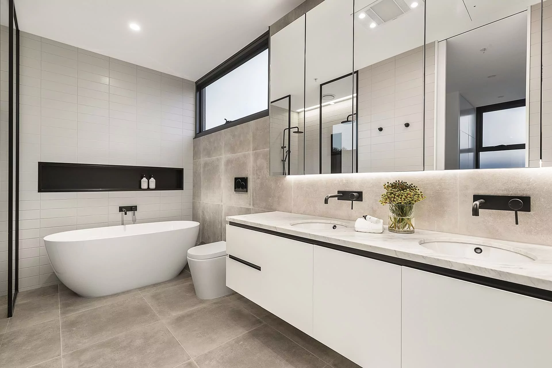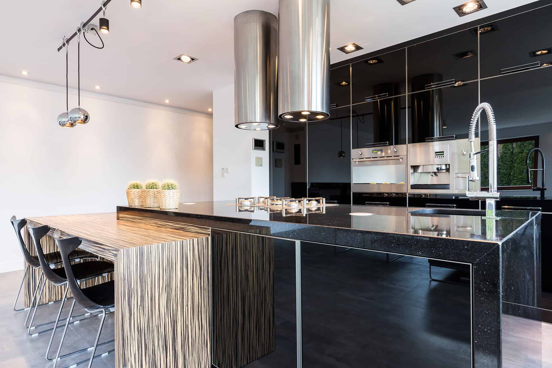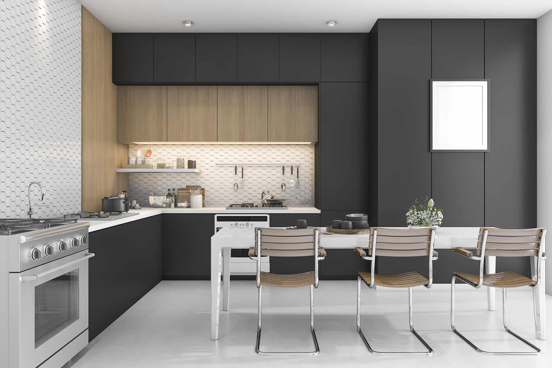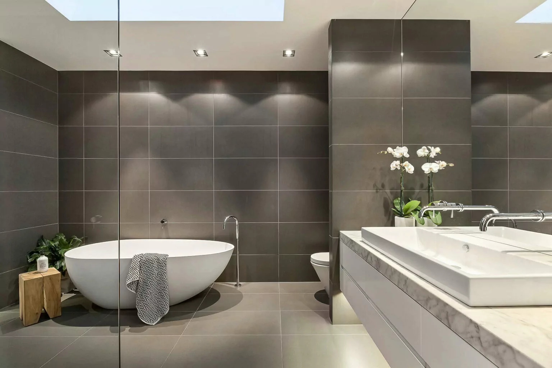Kitchen remodels projects are a popular type of home improvement in San Diego, California. While a refreshed, stylish, and functional kitchen can do wonders to the property’s overall appeal and significantly boost its market value, undertaking a quality kitchen overhaul is a daunting challenge. Such a venture will involve tons of discussion, planning, and designing.
But, perhaps, the heaviest dilemma most homeowners will face in such a situation is what comes first: flooring or cabinets? The order of a kitchen remodel can have a serious influence on the outcome. It is critical that you stick to the right sequence of activities so that you will avoid frustration and make sure your investments in the project are never spent vainly, but wisely.
Before embarking on your next kitchen renovation project, consider the following possible scenarios to see how your kitchen works may go.
Will You Raise the Kitchen Floors?
If you intend to raise your flooring above its today’s level, such complex jobs are better to be performed before new kitchen cabinets are placed.
By the end of your kitchen renovation, your countertops should be nearly 36 inches in height. This is the standard working height incorporated in USA households. If you start with new cabinetry first and then raise your floors, you will most likely end up with remarkably lower countertops that are somewhat inconvenient to use and simply don’t feel right.
Surely, it is possible to install risers under cabinets and appliances, but this will steal the flawless look and feel of a just-remodeled kitchen. If the height is to be increased, completing floors should definitely come first.
Will You Repaint Something During The Kitchen Renovation?
It is not untypical for homeowners in San Diego to repaint their walls and cabinets during the kitchen remodel. Still, re-coloring surfaces can potentially damage a new floor cover as the paint may fall in drops, leaving ugly, irremovable marks.
A nifty lifehack: it is impossible to damage a floor with paint if it has not been laid yet. Many DIY home renovators treat floors in the last turn since it helps to prevent a risk of stains and damages.
Of course, paint pigment can be removed from the underneath surface if you tackle the issue quickly. But things go more complicated if the floor is composed of specialty materials such as textured tiles or natural hardwood (especially those pesky seams between the wooden planks).
Highly-skilled kitchen remodelers of Groysman Construction can easily solve this problem. If the flooring is already installed, they can lay down special protective fabrics and tape off around the room’s perimeter to save the fresh floor from getting compromised.
Will Your Current Kitchen Cabinets Be Ever Replaced?
Oftentimes, homeowners prefer to preserve their old kitchen cabinets after a renovation for the sake of economy or when the cabinetry presents a precious or memorable asset for a family. It means that a kitchen remodel can actually go without replacing the existing cabinets. The question is: will a new floor fit the old cabinetry’s height?
Certain covering materials can help keep the floor lever low. This includes engineered wood, luxury vinyl, and kitchen tile. Molding can be installed around the edges of your flooring to create an exquisite finish that will enhance the appeal of the whole space.
In this case, you will not need to change the floor under the cabinets all the way. Still, you need to bear in mind that if you one day wish to switch the footprint of your kitchen in the future, the flooring may seriously mismatch. After all, you need to compare the benefits of taking out kitchen cabinets and replacing the entire flooring versus replacing only the visible part of the floor.
When it comes to deciding which should go first – the floor or cabinets in a kitchen remodel – there is no unified answer to fit all. Your particular circumstances will primarily determine the order of your actions. Sometimes you can go either way, provided, you have performed thorough planning and are fully aware of the causes and consequences.
This question can put a thorn in the side of amateur DIY home renovators, but it’s not something homeowners worry about when hiring Groysman Construction for a kitchen remodel projects in San Diego.
Do-It-Yourself works are great only for smaller, insignificant improvements to the home that do not require technical skills and remodel prowess. Without proper experience and know-how, a DIY kitchen remodel can turn into an ongoing theater of absurd where you receive nothing but wasted investments and an unachievable goal.
Floor or Cabinets Come First – The Pros and Cons of Both Scenarios
We all have been there: undertaking a full-fledged, rip-down kitchen remodel where everything is taken out and redone, including floors, walls, and kitchen cabinets. After some rough shaping, you will likely be scratching your head, trying to decide whether it is the flooring or cabinetry that should come in the remodeled area first. Here are some advantages and drawbacks of both versions.
Floors Come First
Advantages
Many homeowners prefer to lay the floors first to avoid cutting the material around an island, free-standing cabinetry, and appliances. This is the main argument for those who put the floors first.
Other people worry that by installing kitchen cabinets first, it will be more difficult to replace them in the future, as you’ll be stuck with the same cabinet footprint as before.
However, if you’re updating your kitchen, chances are you’re doing it in a style that you won’t desire to change in the years to come. Finally, laying the floor first provides a neat and more coordinated look while saving you from the headache of installing quarter rounds along your kitchen island or base cabinets.
Shortcomings
Taking all the cabinetry and appliances out and covering the entire foot square is quite expensive because it requires the purchase of plenty of floor materials. But you will never see the floor underneath your island cabinetry, and appliances, so why spend on excessive materials and installation jobs? If you replace the flooring later, you will also need to remove the cabinets. This results in costly repairs down the road for you or future homeowners.
It must be noted that the chosen materials can also affect the order of kitchen renovation. Wood flooring is subject to expanding and contracting as surrounding temperature and humidity change, and this process requires some additional wiggle room.
Mounting floors underneath your cabinetry can cause the wood to warp when it begins to expand. This may seriously damage your new floor. For this reason, some professionals recommend laying wood floors after cabinetry and appliances have been finished.
It should be mentioned that floating floors are not advised to be installed under base cabinets. This is so because the standing furniture will be too heavy and will not allow the floor to expand and contract properly while also elevating the risk of floor cracking.
Kitchen Cabinets Come First
Advantages
By starting with cabinets, you can avoid many of the problems you will otherwise run into by doing the opposite. You will not have to waste time and money on a floor you can’t see. You’re unlikely to damage your new floors by beginning with cabinets – if you lay new kitchen flooring and then bring cabinets in, you may unwittingly scratch or dent the surface during the installation works.
Shortcomings
If you put kitchen cabinets first, you are basically producing a footprint that you will need to adhere to for future renovations. Plus, you will have to perform lots of cutting to make the flooring work fine for the base cabinetry, which makes installations pricier and more time-grabbing.
Built-in devices will be caught in place for as long as you have these floors. You’re basically nailing the appliances with your floor material, which makes changing the built-in staff more complicated. Surely, you can choose hardware that is not built in to tackle this problem.
Whether you put floors or cabinets first, both scenarios have their benefits and drawbacks. Still, you are at a bit greater financial risk if you drift toward the floor-comes-first approach. You always want to carefully choose materials and appliances when it comes to undertaking a kitchen remodel. If you are dealing with a professional contractor, the specialists will recommend you the best scenario for your particular project.
Always Perfect Kitchen Renovations with Top Home Remodel Experts
A kitchen remodel is a major home refinement, and it deserves the attention of professionals who will deliver impeccable results that add value and beauty to your property.
If you want to get a kitchen that is the epitome of perfection and totally reflects your vision, it’s time to consult Groysman Construction remodel experts.
Our design gurus will walk you through the creative process to plan a kitchen remodel that suits your needs and expectations.
Our contractors will unleash all their craftsmanship and expertise to fulfill the project to reality in full accordance with city codes and, most importantly, your dream.

