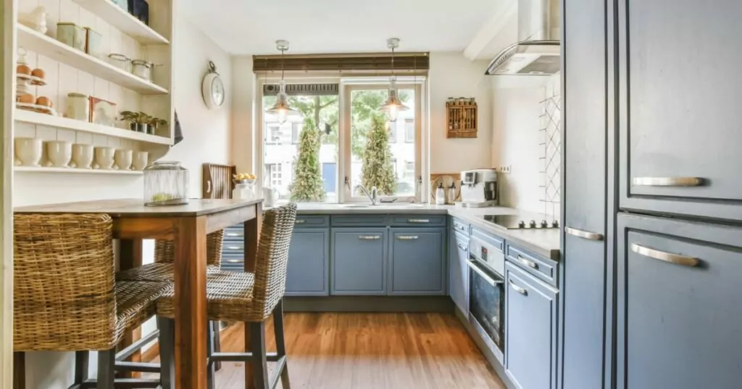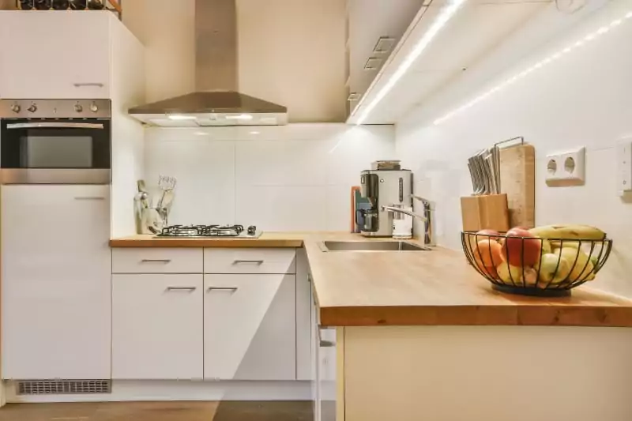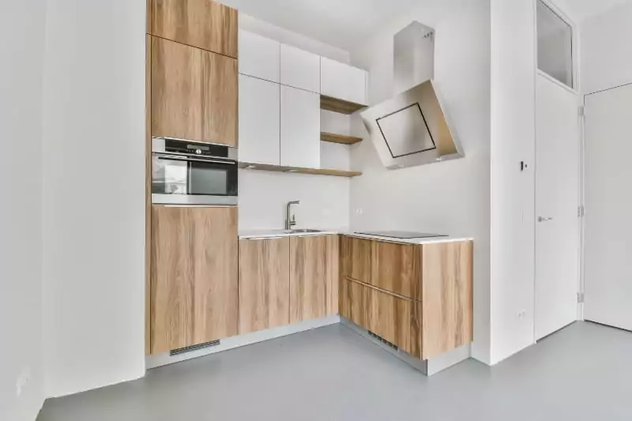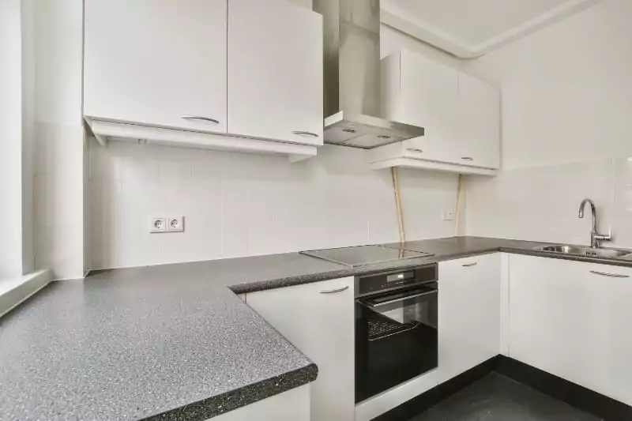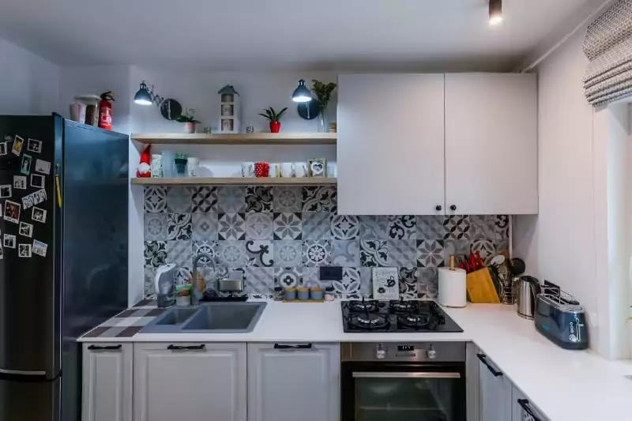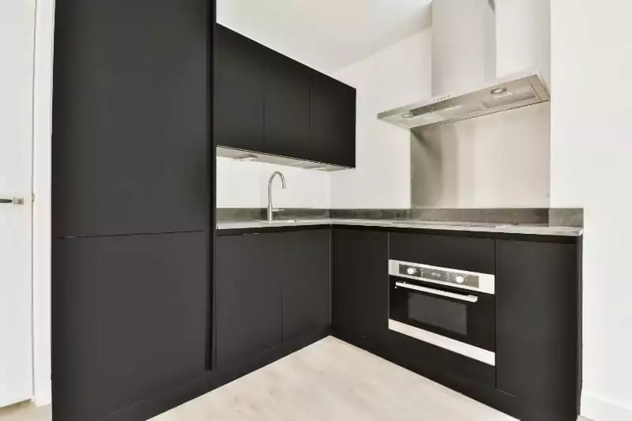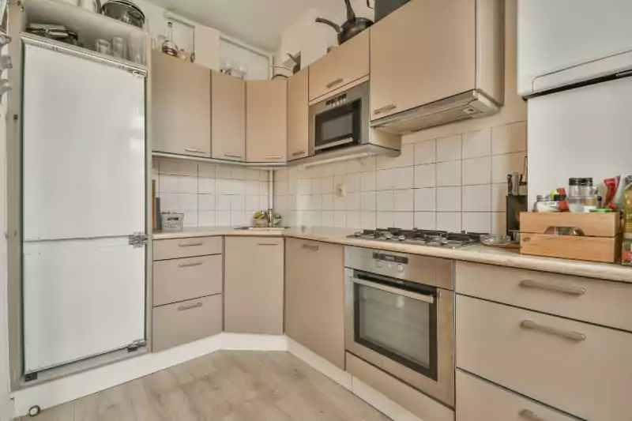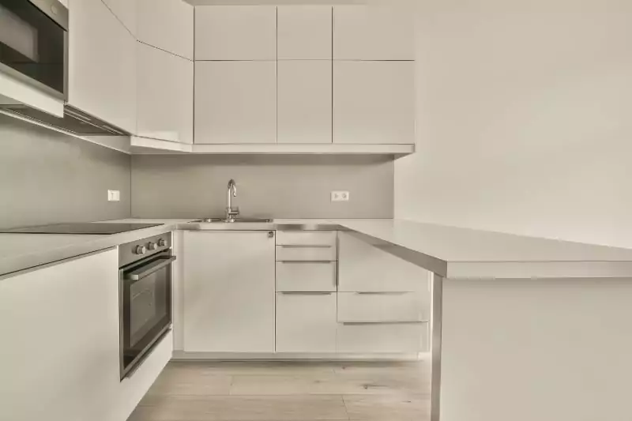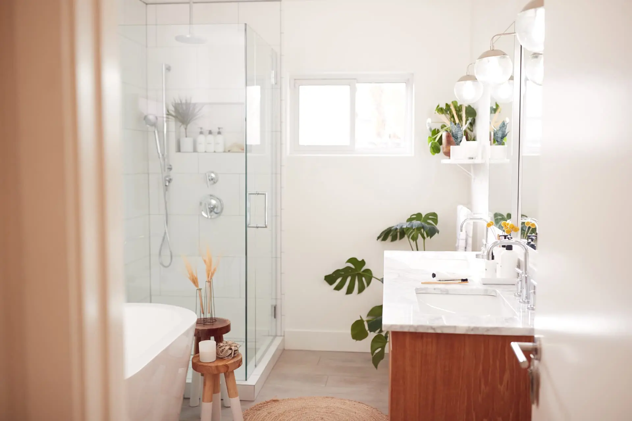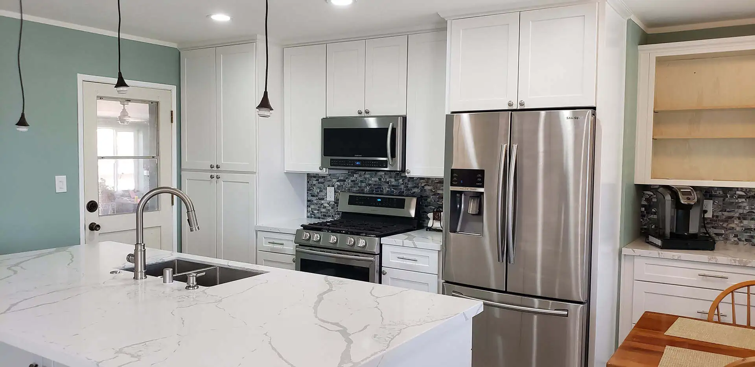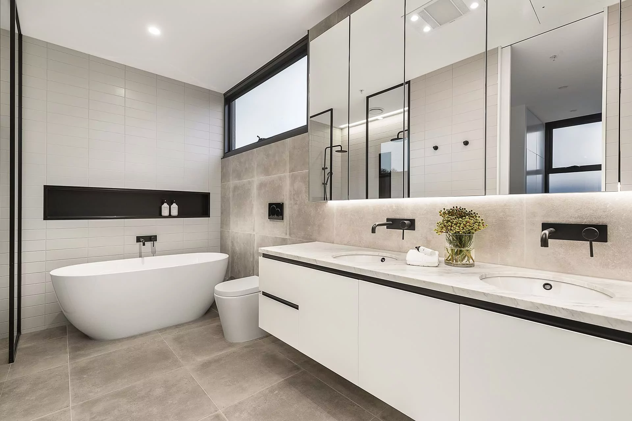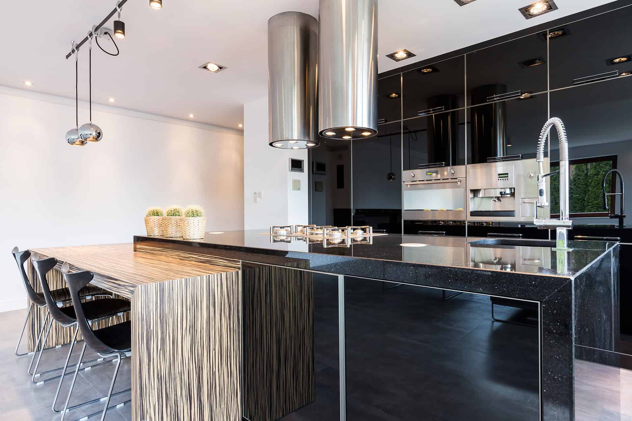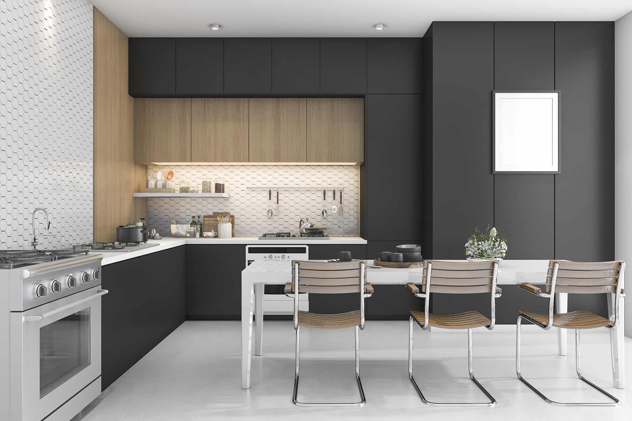Large or small, a kitchen is the soul of a house; hence, homeowners strive to keep the space functional and welcoming. Over the years plumbing and wiring can become worn out, the interior design might seem outdated, and appliances need to be updated. This is the time to improve and renew the kitchen. In an attempt to renovate the space and upvalue the property price, people often opt for remodeling services that help to perform a partial or full renovation. A small kitchen remodel is no exception.
How to Make a Small Kitchen Trendy Again?
Every situation is unique and requirements for functionality vary greatly, let alone a budget. But there are a few aspects to consider while planning a small kitchen update:
- Cabinetry and floating shelves. Cabinets might be the first feature we notice in a kitchen. However, in the compact space, adding open shelves to the layout saves the area from looking cramped.
- Kitchen island. A properly designed island adds to storage space and considerably changes the kitchen’s appearance.
- Lighting. Contemporary recessed fixtures, sconces, LED task lights — options are countless and you always can choose variants to answer your requirements and fit your budget.
- Windows. It’s simple: the more light you have, the more roomy a kitchen feels.
- Wall paint. It’s always great when a renewed kitchen fits naturally into the interior and adjacent areas. Watch out for color shades and ensure they contribute to a desired airy look.
- Flooring. Renewed flooring changes the space drastically; whether you opt for laminate or ceramic tiles, the lighter end of the natural palette contributes to the visual enlargement of the space.
- Accessories and appliances. Old-school knobs and handles can be replaced with invisible hardware, such as hidden hinges and recessed cabinet pulls for a sleeker look.
Not necessary to do a full makeover to refresh a kitchen: new cabinet finishes with trendy accessories and a new lighting scheme can do wonders.
The optimal solution is hiring a kitchen remodel company. Pros help you not only to turn ideas into reality but also to make sure that plumbing and wiring are done properly. Besides, the renovation will take less time than DIY attempts to renew the kitchen.
How to Design a Small Kitchen
Small kitchen designs can be stunning when developed and implemented thoughtfully. Not all design ideas and solutions seen on Pinterest or in industry-specific magazines can be applied to smaller kitchens. Practical space-saving cabinetry plays a crucial role in small kitchen renovation. However, there are other factors making the kitchen visually larger.
How to make a small space appear larger?
The color palette and lighting can do magic: lighter colors, like off-white, beige, light gray, etc., combined with abundant lighting make a kitchen airy and visually spacious. Note that several smaller light fixtures (LED strips, task lighting, drop-down lights) are more efficient than a single bulky ceiling fixture.
Closed cabinets are practical but the space appears tighter. Replacing some wall cabinets with floating shelving will help to open up the space. Additionally, the layout is up to your preferences but for compact spaces L-shaped, galley, or single wall with island layouts usually work well.
Another crucial aspect is to prevent cluttering. If you keep countertops free of multiple small items, the space will appear roomier.
How Much Does It Cost to Remodel a Small Kitchen?
If we define a small kitchen as an area of 70 sq.ft. or less or an 8×8 ft room, the kitchen remodeling costs may vary from $5,000 to $20,000 and depend primarily on the scope of work and quality of materials. The average cost of a small kitchen remodel in the industry is $150 per square foot. Rates aren’t universal, though. Every project is unique, and the final cost of small kitchen makeovers for cosmetic changes and the full remodeling will differ significantly.
Small Kitchen Renovation: The Checklist
- Set up the budget. Once you’ve decided to update your kitchen, determine the approximate budget. As experience shows, it’s always good to prepare an extra 20% for any unpredictable expenses that may appear in the process.
- The scope of work. Here you plan whether you consider a full remodel or cabinetry-only renovation. Well, you have to adjust your plans to your budget.
- Select a contractor. Ask your neighbors, friends, and colleagues for first-hand references or search online for “a remodel company near me”. Filter out contractors with no license information and negative customer feedback. Request quotes and see if estimations fit your budget. Select a contractor.
- Determine priorities and timelines. A reliable contractor will estimate the scope of planned work and the time required to complete the project. However, you need to keep in mind that there can be unexpected issues that may cause a delay (for instance, exhausted piping or wiring that requires replacement). Always ask questions and share your thoughts with the hired pros — efficient communication is crucial for a successful project.
Groysman Construction has rightly earned a reputation as a trustworthy remodel company in San Diego County. With over 20 years of experience, the company has an extensive portfolio of completed projects, including small kitchen renovation examples. Custom-tailored approach to every case, attention to customer requirements, and professional skills allow the team to create design masterpieces. Smaller kitchens seem more spacious, become more functional, and look trendy when renewed by the Groysman team.

