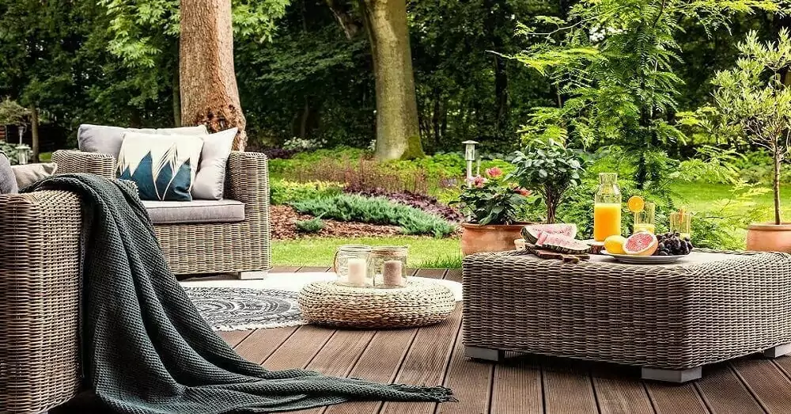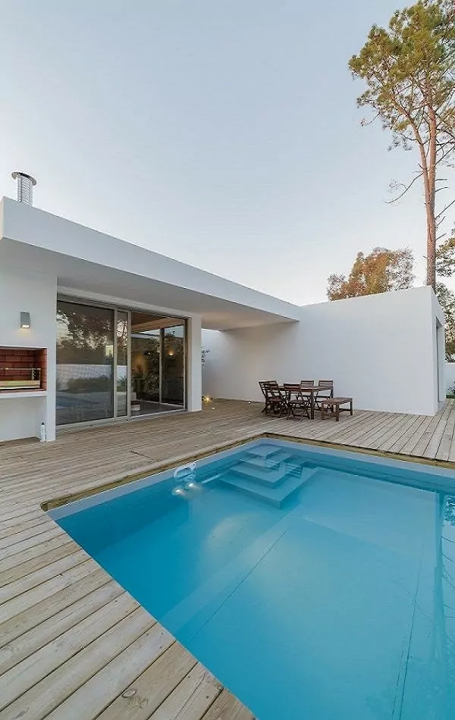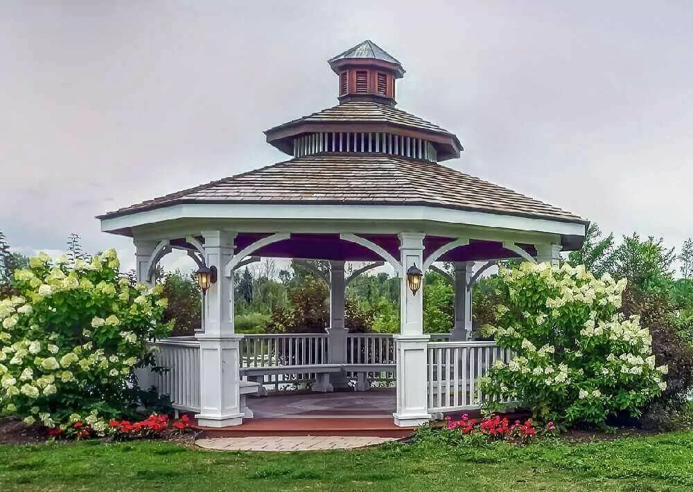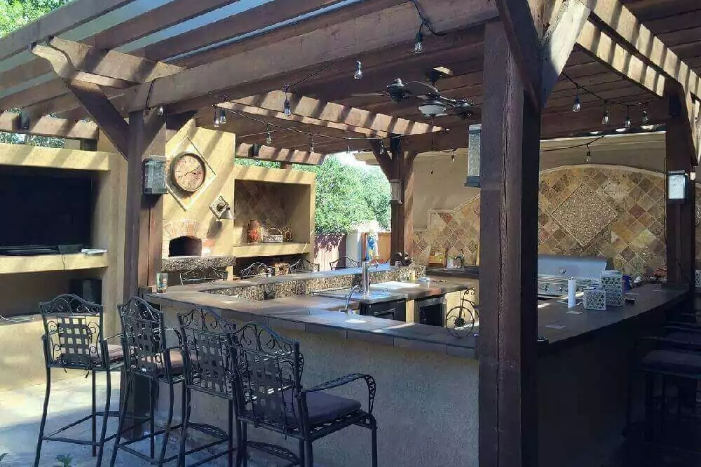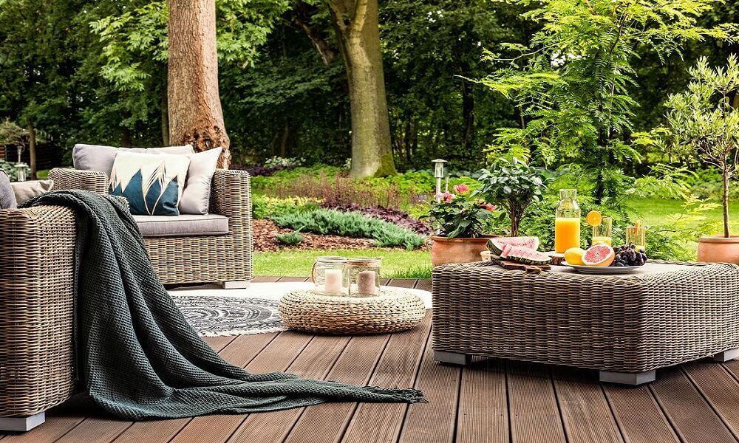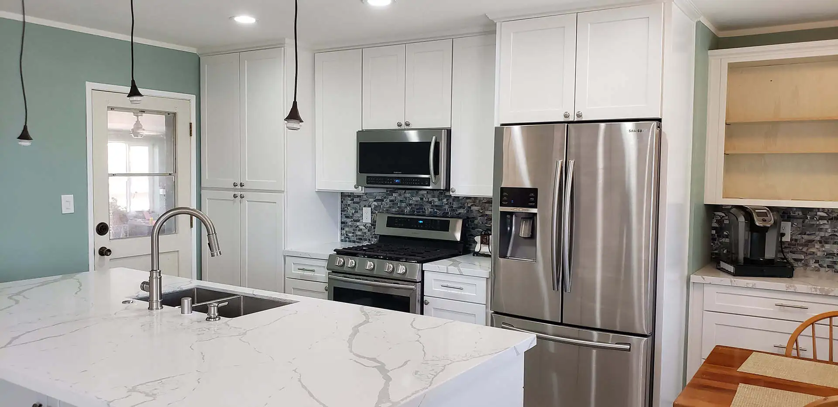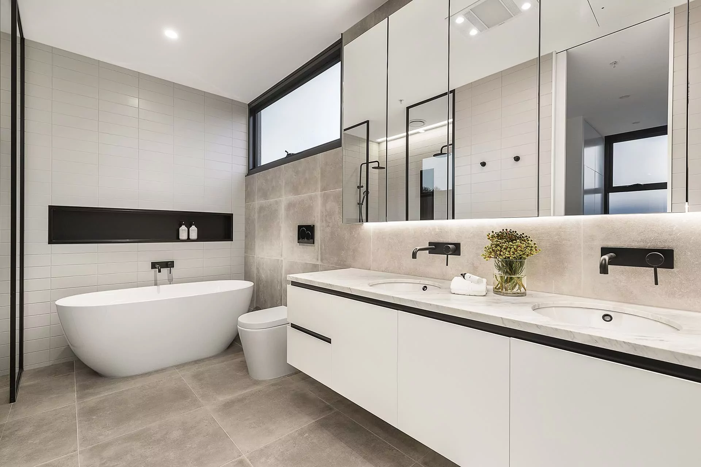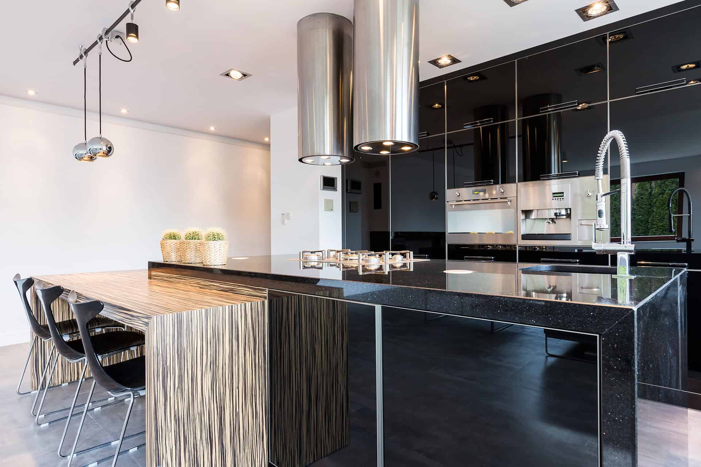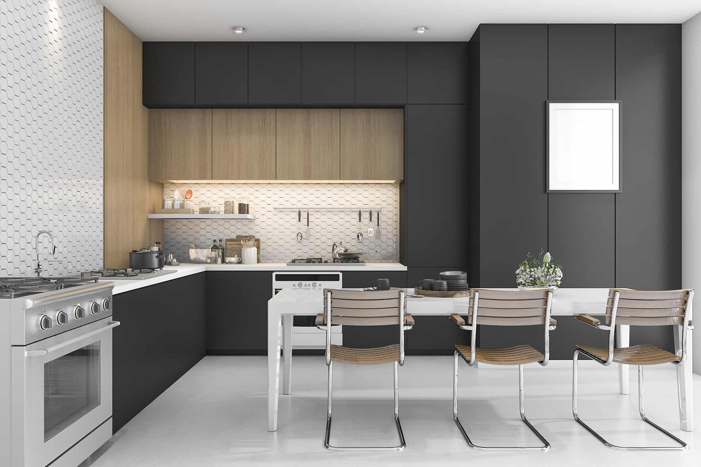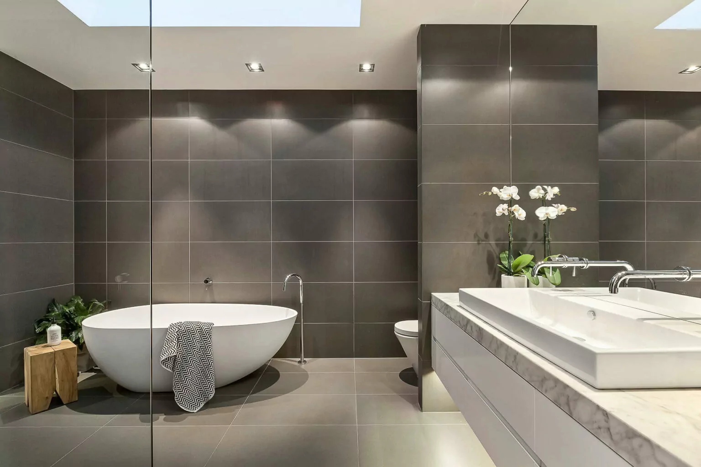Summertime is coming, and it means you want to spend more time outside. What can be better than organizing parties and meetups in an outdoor living room? This is an excellent addition to any house: this is the place where you can chill and communicate, have breakfast, or work in a peaceful atmosphere.
There are many options you can pick from patio, gazebo, deck, pergola, etc. But before you manage to enjoy summer days in your convenient outdoor space, it should be planned thoroughly.
How to organize an outdoor living space?
When planning out door living rooms, owners should consider a few crucial aspects.
- How exactly do you plan to spend your time there? First and foremost, consider the types of activities that you would like to carry out there: lunch in the fresh air, cooking, sunbathing near the pool, playing with kids, working, and so son. It is necessary to take into account the necessary space, requirements for the sun and shadow, the location of space relative to other internal and external areas, as well as the time of day and year when activity is most likely to be performed.
- The dimensions of the space often appear to be too small for the expected activity. Keep in mind that you need a minimum of 12 x 12 feet of outdoor patio space for eight people to dine. A patio area of 20 to 25 feet allows for many more activities. The average size of the patio is approximately 16 x 18 feet.
- Environmental conditions play a very important role. Consider how much shade or sun the open living room receives, and their location at different times of the year and day. You should foresee how it will affect the planned activities and events. You may need additional shading or consider a different arrangement of a pool and sun loungers or a table for an outdoor living area.
- The arrangement of interior rooms and premises plays an important role in the location of outdoor living spaces. For the most efficient use, these areas should be located nearby and have easy access to living rooms, family rooms, and/or dining rooms and ideally should be considered as a physical extension of the interior room. If there is no direct access from the inner living room, consider turning a window into a door. Sliding glass or French doors provide both visual and physical access to the street.
5. Consider paths and traffic. Regardless of the size of your yard, your outside living spaces will be more convenient if you build paths or organize traffic. You can do this in a variety of ways, including laying formal walkways, making shifts in hardscape materials, or planting bushes or trees to build up corners and fringes.
Types of outdoor living spaces
To check the level and guarantee that the deck outline is square, measure from one corner to the contrary corner. At that point measure from different corners to see that the estimations are the equivalent.
There is a large array of outdoor living spaces available. Those include but not limited to:
Screened in porch (sunroom, all-weather porch) has windows and serves as an additional room on the front part of the house or in the backyard. It is waterproof but, at the same time, lets the sunshine in, which makes it suitable for use around the year.
Gazebo has a rooftop and a story, but no walls. In any case, you can drape shades for privacy and protection from the sun. These are normally some path from the home and can contain more agreeable open-air furniture than space with no rooftop. If an owner uses PVC roller blinds, it can be turned into a weatherproof area.
Deck is not necessarily joined to the house and does not require to have a strong floor or rooftop. Numerous decks simply have pavers for the floor. This makes them simple to manufacture and modest also, despite the fact that they may not be advantageous – particularly in wet climate. Most decks are near an outside entryway to make them simpler to get to. Some decks are added to the home, however, have no rooftop.
Patio. It can be as big or as small as you need for as long as you comply with regulations. It is normally connected to the house and contains pot plants, a comfortable seat or two, and a little table if you need it. Extraordinary for perusing, doing certain artworks, or simply getting a charge out of the nightfall.
Which materials are used?
No matter which type of outdoor living space you need to organize, you should use quality materials to ensure safety and durability. Consider several options.
Use brick for the foundation and bearing constructions. It’s strong, has a long life expectancy, and has a custom look that fits different design styles. As you’ve likely observed, bunches of homes are made with blocks, and some have a blend of a block and different materials, as well. It’s incredibly adaptable and is frequently applied on porch surfaces just as pathways, dividers and edging.
Wood is incredible for making a consistent indoor-outside living space, and it looks pleasant with both conventional and rural arranging highlights and outside house styles.
There’s nothing more adaptable or stronger than the concrete ground surface. This ageless formula consolidates concrete, rock, sand, and water and offers bunches of adaptability, significantly more than a block. It can form for all intents and purposes any surface. Concrete is solid, handily kept up, and can be controlled for visual appeal.
Ceramic tile is a material that can be utilized both inside and outside and is commonly a less expensive alternative to stone, block, or concrete. Sealers and enhancers will help shield your open air tile from things like dampness harm, everyday mileage, and recoloring. Sealers will likewise help improve their lovely normal shading.
If you need to organize a patio or an enclosed porch, or any other type of outside living space, don’t hesitate to contact Groysman Construction remodeling company. Our team will do its best to create the living room of your dream!
Turning to the Groysman Construction Remodeling Company, the experts will help you implement the best solutions.

