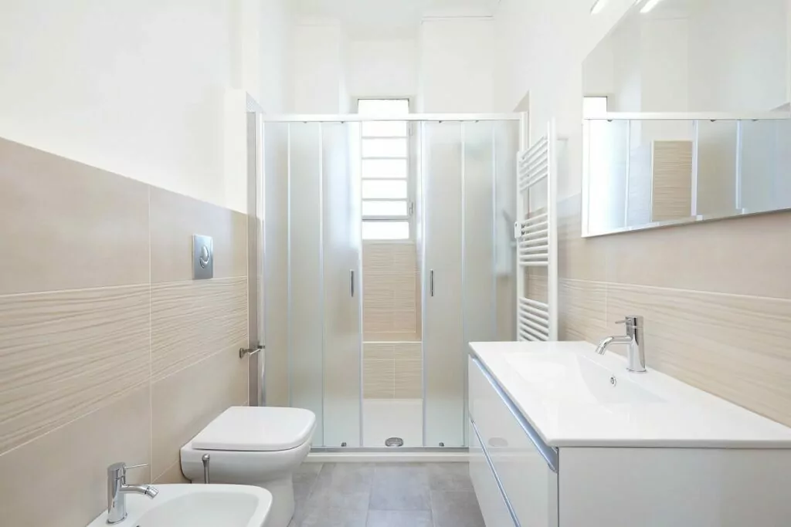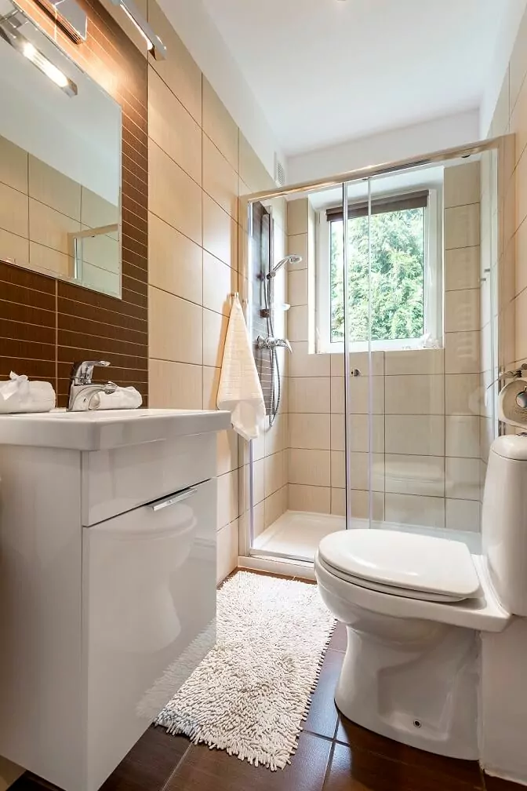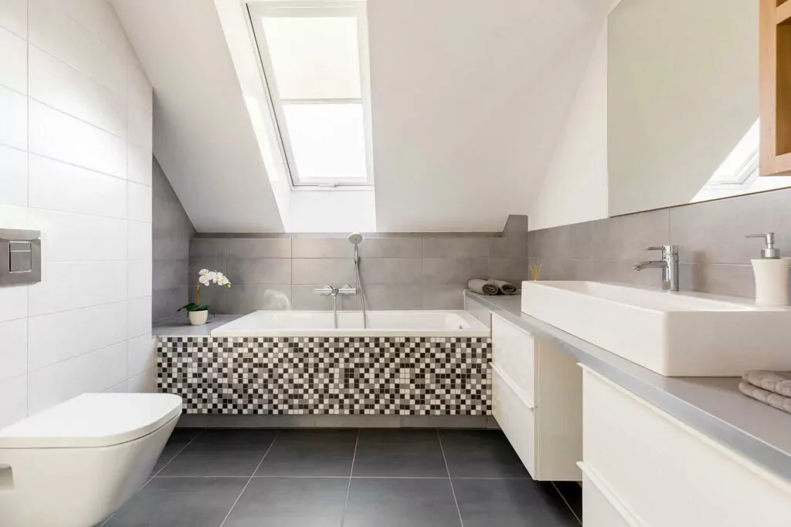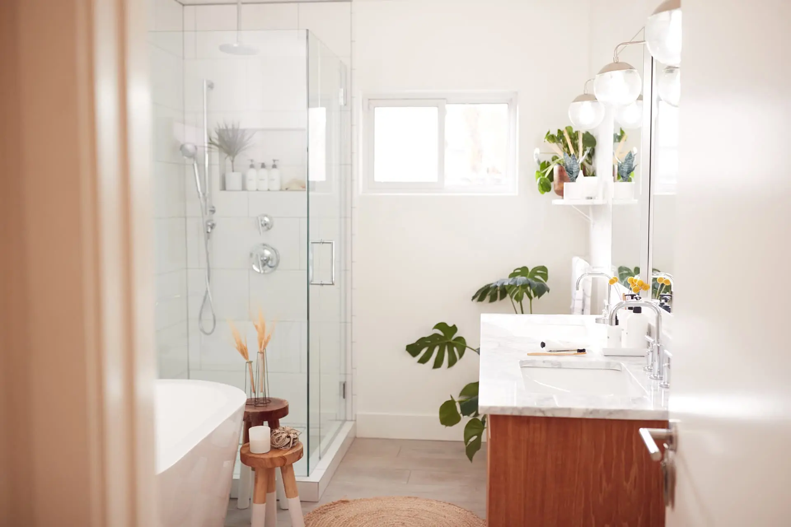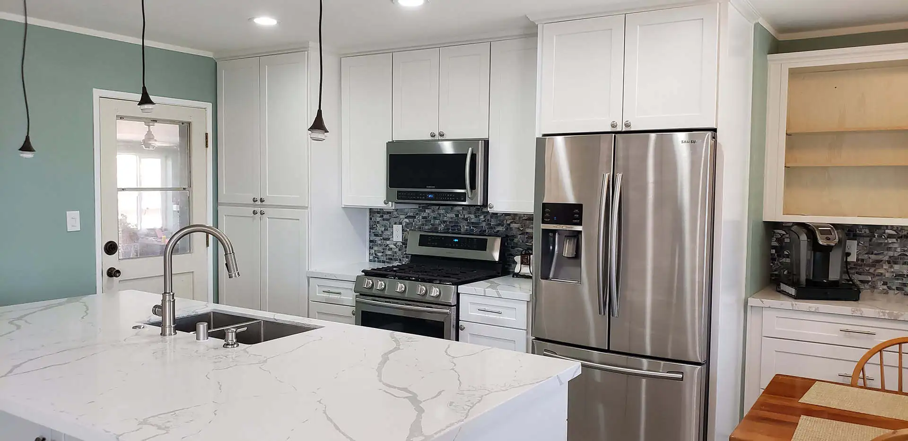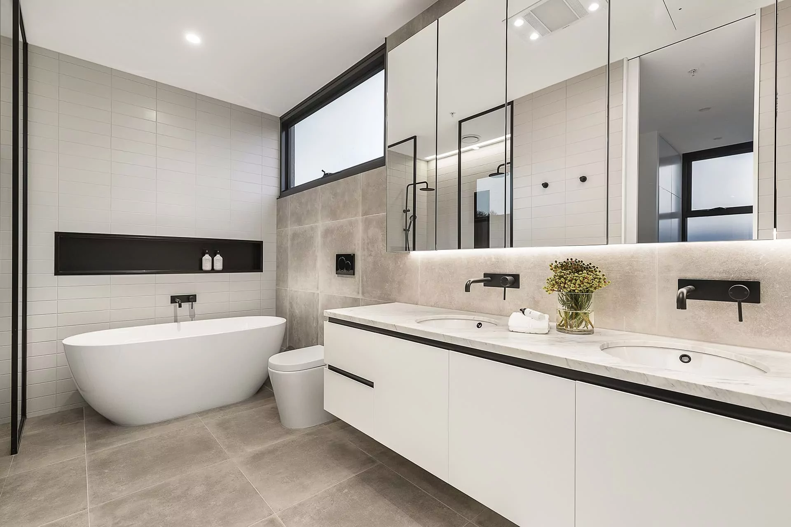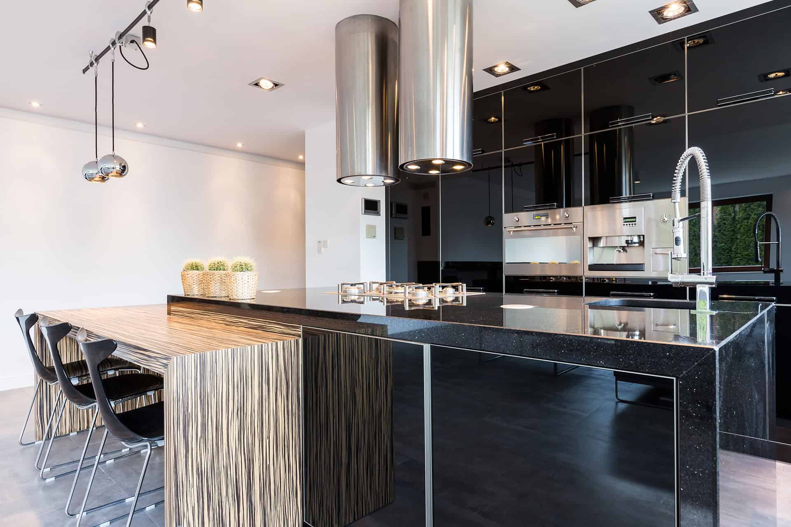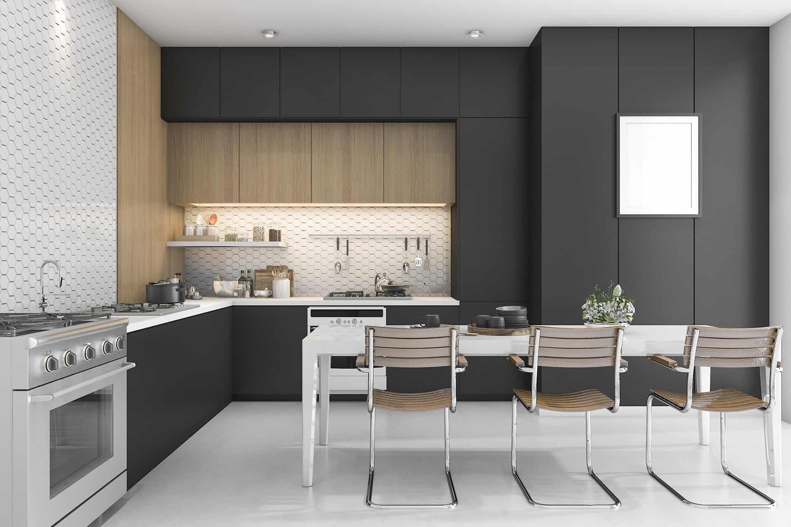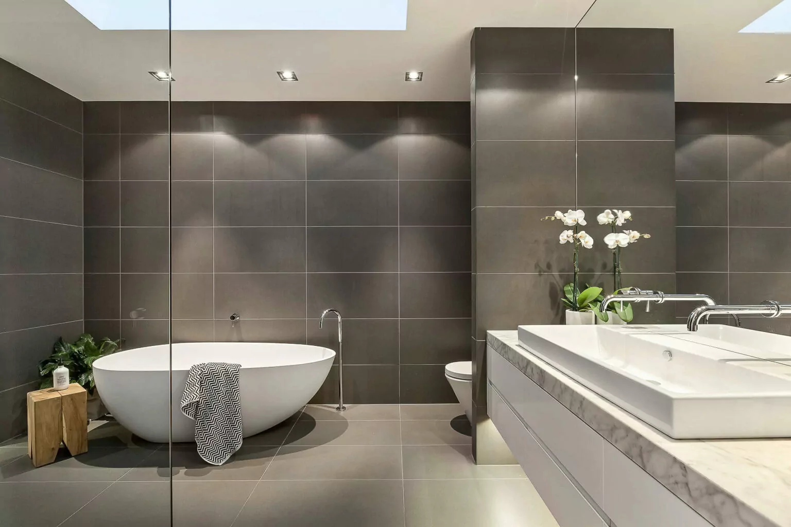You’ve got a small bathroom? Well, you’re not alone: many houses have tiny 5 x 8” bathrooms but it doesn’t mean you should experience claustrophobia every time you stay there. How to visually enlarge the space of a small bathroom and make it seem larger than it is? Our lifehacks are here to help you out.
When you arrange everything in a small bathroom, your main goals are:
- visually expand the space;
- pick up furniture and appliances that will fit the room;
- arrange storage and everything else in the most convenient manner.
1. Think over storage
Whether you live alone or with a family, there must be a plenty of stuff to place in a tiny bathroom starting from towels and finishing by endless cream bottles.
Find a place for everything you need. If you arrange things in a way that is convenient for you, you will enjoy spending time in your tiny bathroom. There’s no need to put everything in one big box to save space – you will have to fiddle with the pile of stuff to find things. Use boxes, shelves, lockers, etc. If possible, make open niches – it’s okay for your personal items to stay in sight. When each thing has its place, you don’t have to waste time searching for it.
A few more storage recommendations:
- Do not buy cleaners and detergents for the future use. In a small bathroom, they only clutter up cabinets and shelves, taking away space from the items you really need.
- Use hooks, magnetic strips, or mobile shelves for your possessions. Do not sacrifice personal amenities even if a bathroom will seem to be a bit cluttered.
- Instead of hanging a regular mirror above the sink, you can hang a compact mirror cabinet where to put cosmetics, perfumes and all sorts of other little things that should always be at hand.
- Under the sink, you can arrange a cabinet, install drawers or put a soft laundry basket in it, and hang another cupboard or open shelves over the toilet.
2. Light it up
Number one rule of small bathroom remodel (and any small space) is to add more light – this is what visually enlarges the environment. Whether you have a window in your bathroom or not, try to provide light sources for those places where you perform some procedures: take a bath, brush your teeth, shave, etc. By using concentrated light you make your bathroom much more comfortable.
Use several lamps to light up each spot – it will make night and day difference.
3. Mirror, mirror on the wall
Hang a big mirror, and it will definitely enlarge a small bathroom. Undoubtedly, mirrors make rooms seem more spacious than they are. Mirror and glossy surfaces visually increase the space. So if you plan a serious tiny bathroom remodel from scratch, do not limit yourself by a mirror only, use more glazed surfaces for this technique. For example, you can choose a glossy tile for the walls – it adds lush.
Another trick is use of a glass screens that separate the bathroom, or glass shower walls. Transparent surfaces do not clutter space, they reflect and transmit light.
4. Make it comfortable
It’s so nice to relax in a cozy bathroom at the end of the day! This is why it’s important to create a comfortable atmosphere. Lay a fluffy rug on the floor of your small bathroom, replace the ordinary curtain with a fabric one, and choose large soft towels with beautiful colors or patterns. These simple tricks will make the smallest bathroom feel incredibly cozy and comfortable.
5. Use compact furniture
Every inch in your small bathroom should be functional. Shelves on the walls, cabinets, drawers, corner modules, hooks – everything should serve the purpose of organizing space properly. The best option is to order small furniture.
Mini plumbing is the smartest solution for small bathrooms: you can find compact sinks and toilets, and even bathtubs.
If it’s not possible, look for multifunctional items. We have already mentioned some of them: a mirror cabinet with shelves inside, or compact sinks with a built-in curbstone.
If you cannot fit the entire bath, turn one corner of your room into shower space. Tiny bathrooms with shower look very stylish and stay convenient. You just need to single out this zone correctly.
If there are no more opportunities for expanding the bathroom, but you want to add comfort and coziness, use tried and tested approaches. Hang a sink and a curbstone on a wall, and install a hanging toilet if possible. Organize a small niche for the legs at the bottom of the bathtub so that it would be convenient to approach it.
6. Select the right color
The right color is the key to success. For a small space to look larger, you should choose something light & bright. It’s highly recommended to select white color or light shades for the ceiling, doors and walls.
For the interior not to look too monotonous, you can add bright accents: multi-colored towels, a beautiful curtain for the bathroom, live plants or paintings on the wall. Such details are often used in Scandinavian countries. Ornaments on the floor are one of the main small bath remodel trends 2019: choose tile with some interesting pattern and let it attract attention. Avoid garish colors, otherwise all your efforts will go down the drain.
7. Use vertical lines
It’s not a secret that vertical lines make the room visually higher. But how to implement them in a small bathroom? The most evident answer is to use tiles with vertical patterns and lines. A contrasting wall behind the bathroom will make the room visually longer. You can use a beautiful mosaic or tiles with an interesting texture — like wood, stone or brick. Don’t be afraid of bright saturated colors.
A large drawing will deceive the eye and make your room look specious. Use a wide strip, photo wallpapers or a bright print on curtains.
By the way, contrasting walls and areas can also serve to build partitions for zoning in a small room – it allows you to avoid using panels and real partitions. Such wall draws attention and will be a showpiece of your room.
What NOT to do in a small bathroom?
When you deal with a small room, it’s easy to make mistakes that will spoil all of your effort. Let’s find out what you should avoid when remodeling a tiny bathroom.
- Do not use a dark color as a basic one. Of course, modern wood imitation tiles and dark loft colors are very popular, but they will devour the space in room. You won’t be able to save the situation by using more light – dark stays dark. If you really like black, brown, or any other gloom color, use it for making accents only.
- Have a lot of stuff on shelves? Avoid decorations. If you need to choose between a bottle of shampoo and vase – place the first thing in your niches and open shelves. Yes, it might be not aesthetic, but you don’t want to compromise convenience, do you?
- Say NO to very large tiles. If you use tiles over 15 x 15 inches, you will disturb the proportions in your bathroom. Opt for hexagon tiles – they look great and render a lot of design opportunities.
Hopefully, these 7 remodeling tips will help you avoid common design mistakes and allow you to create a bathroom of your dream. It’s easier than it seems, if you follow a few simple but important rules.

