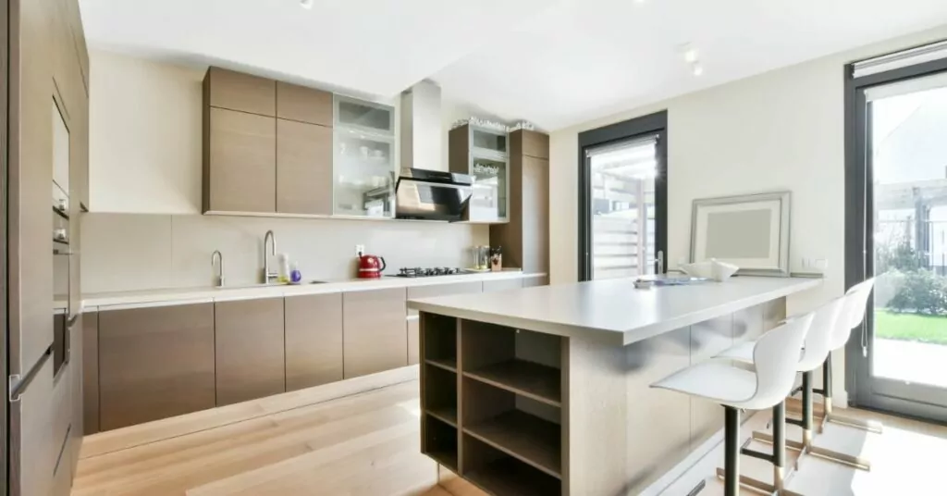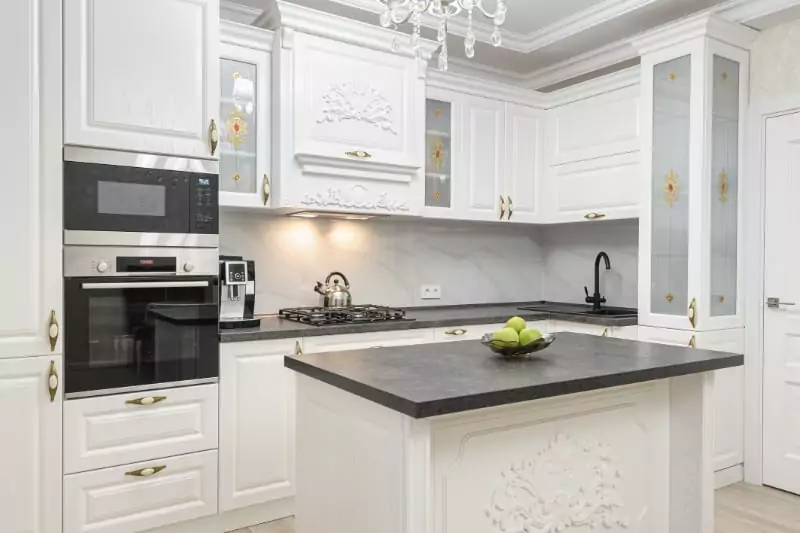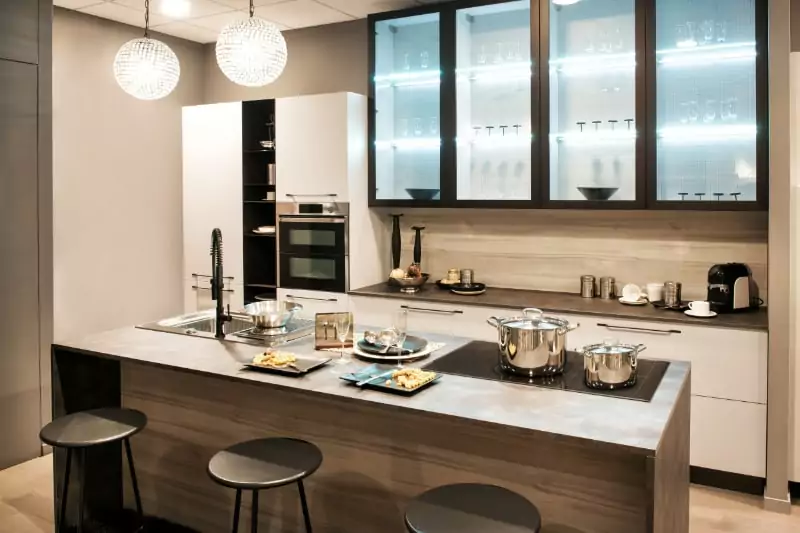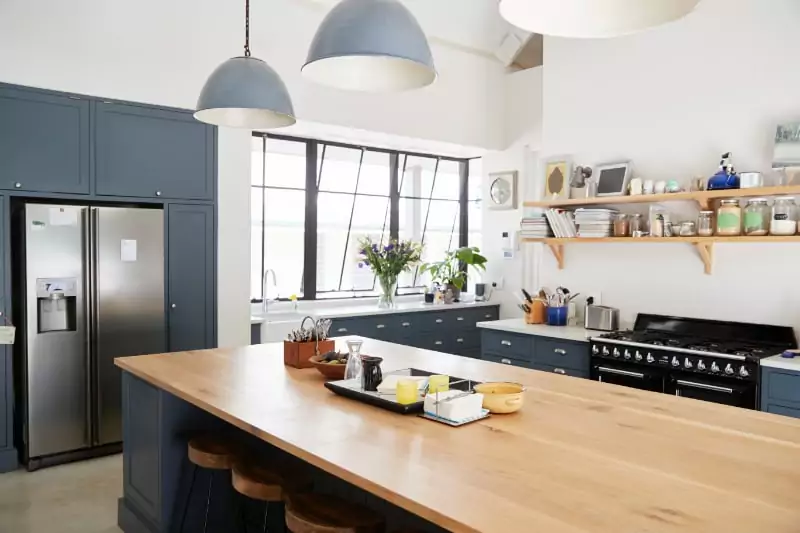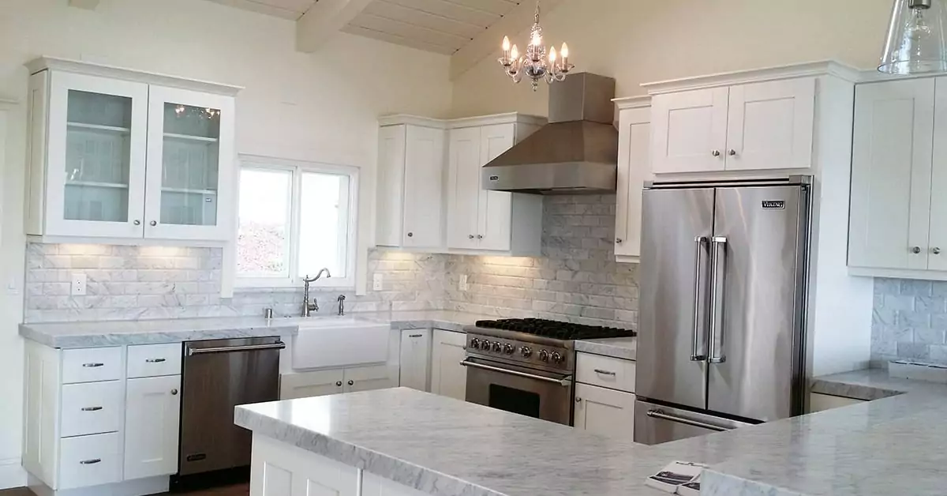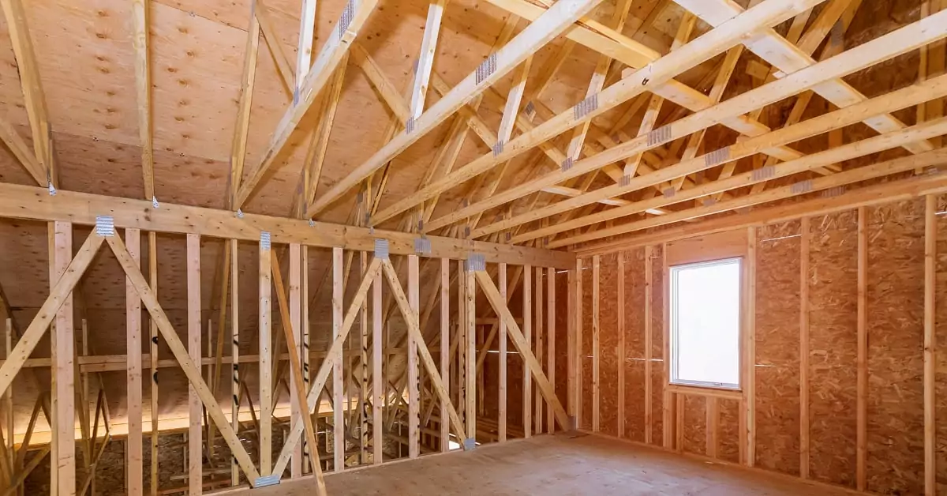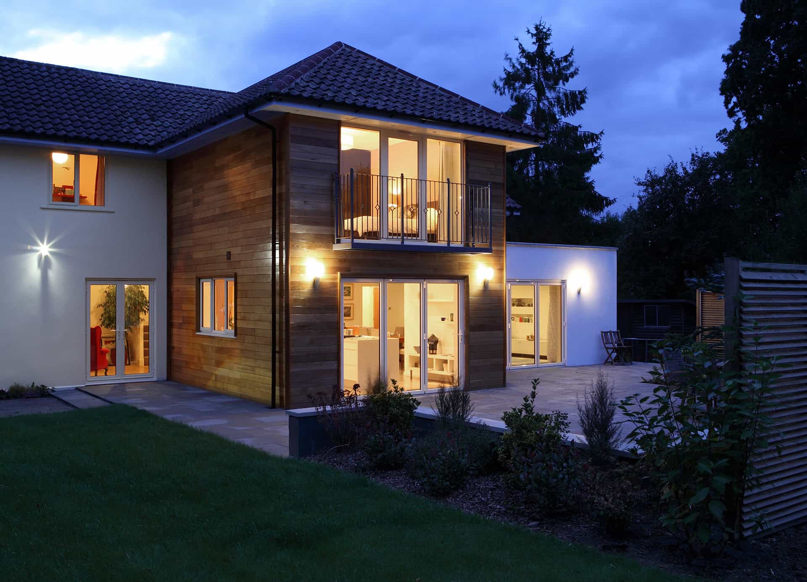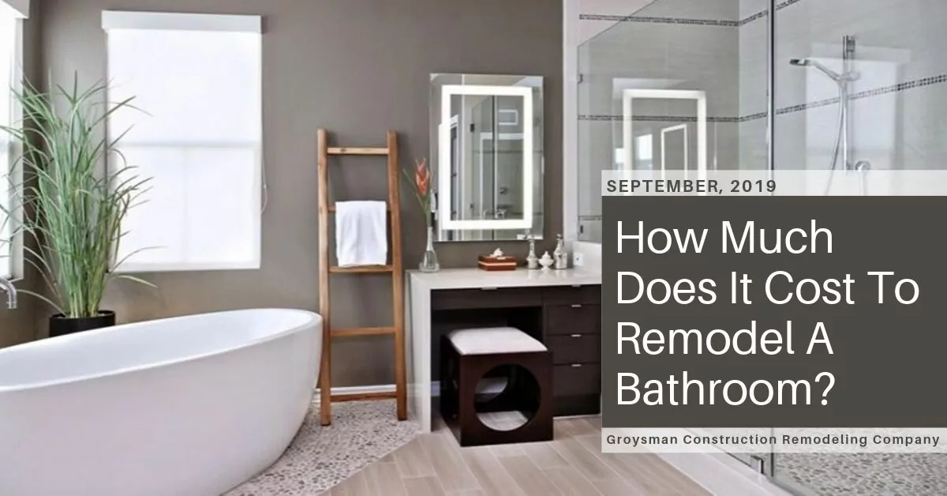Kitchen islands have recently become one of the hot trends in kitchen design. Latest design magazine editions and dedicated online resources feature islands as a centerpiece of family meals and warm conversations. How much room is required to build a kitchen island table? What dimensions are optimal for your unique project? Today we will discuss these and several other aspects that should be thought of while planning a kitchen island.
What’s the Ideal Space for Incorporating a Fully-Functional Island?
It stands to reason that there is no universal island size that would fit every kitchen. To let an island blend into a kitchen zone design, evaluate the available area and think of the functionality you need; let’s say, you need an add-on countertop to use for cooking, a sitting space, or a place to install a sink or a stove.
Generally, most experts recommend that the total area of an island shouldn’t exceed 10% of the area. Suppose a kitchen is 175 sq. feet, so the island shouldn’t exceed 17.5 square feet.
Besides, make sure to leave a free area between an island and cabinets/appliances; experienced designers suggest planning not less than 38-40” for free movement and safety, while 42-48 inches are considered the optimal spacing by the NKBA (that stands for “National Kitchen & Bath Association”.) Once you set up your mind or a preliminary design version is ready, check that the free space is comfortable to open drawers and doors, particularly a dishwasher and oven doors if you own appliances that should be opened from the top downward. Just remember that too large gaps might make the kitchen less comfortable to use.
As for the height, most pros agree that the top of an island without seating is optimal at 36”, while 42” is the common height for an island with seating.
Is there an Ideal Ratio for a Kitchen Island?
Many design pros set the priority on the proportion of an island and the kitchen square area. As for the dimensions of an island itself, it’s better to build one not smaller than 2×4 ft. There is no ideal setting and ratio for an island; however, 3 x 6 ½ feet is the average for islands across the US.
A reputable remodeler (or designer) can assist you to find an ideal size for your home. You can use the table below as a reference for approximate planning:
| Kitchen size | Island size |
| Small (less than 100 square feet) | Up to 24 square feet |
| Medium (from 100 to 200 square feet) | Up to 40 square feet |
| Large (more than 200 square feet) | 60+ square feet |
Not to seem out of the place, an island should be designed thoroughly considering the following aspects:
- The expected functionality: you might need more space for creating culinary masterpieces or you intend to use the countertop for dining only;
- Storage. Make sure to use the extra storage space wisely (cabinetry, shelving, wine racks, etc.)
- Do not forget about clearance around an island; kitchens are usually considered a heavy-traffic area.
- Safety: ensure that for a built-in stove or a dishwasher, you have ample room for opening appliance doors.
- Illumination. Used as a dining spot or cooking worktop, the island needs supplementary lighting. Think of in-cabinet lights (LED strips as an option), and a light fixture above the island. Homeowners often opt for pendant lights because, besides their main function, pendants facilitate the creation of a welcoming atmosphere.
Why Sometimes Building a Kitchen Island Is a Bad Idea
To create a pretty and ergonomic kitchen zone, you’d better weigh the pros and cons of a kitchen island prior to hiring a contractor to put ideas into life. The kitchen’s size, floor plan, cabinetry design, family requirements, and allocated budget are essential parameters that require thorough consideration.
By the way, remodeling experts usually do not advise building an island if the width of a kitchen is under 13 ft. Installation of an island in a tight space can let the kitchen look cramped.
Actually, if a kitchen zone is tight, it is better to shift the focus to layouts and design techniques for visual space extension.
For tight kitchens, an installed island might not be the suitable option. There are other variants, though. There are portable (also known as mobile) islands, or you may opt for a kitchen peninsula. In fact, you can find ready-made portable islands at furniture or household stores or order a custom-made one.
If you still hesitate, read “Is a Kitchen Island a Good Idea” to make up the mind. Once decided on a kitchen remodel (San Diego County), request a free quote from Groysman Construction, a remodel company headquartered in San Diego.

