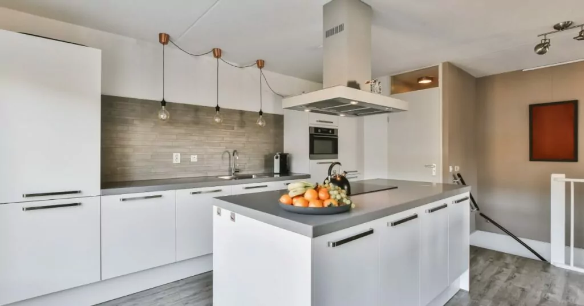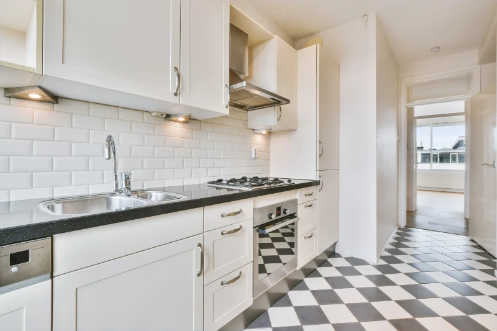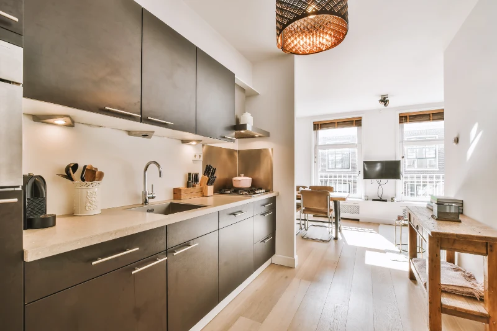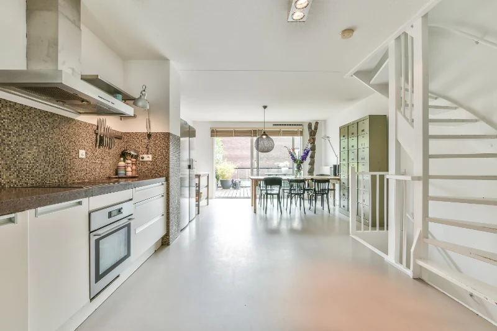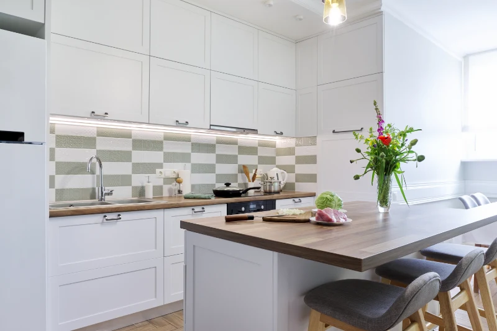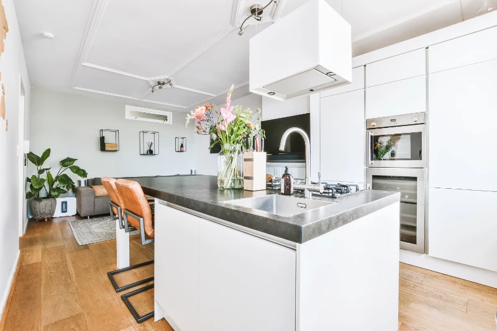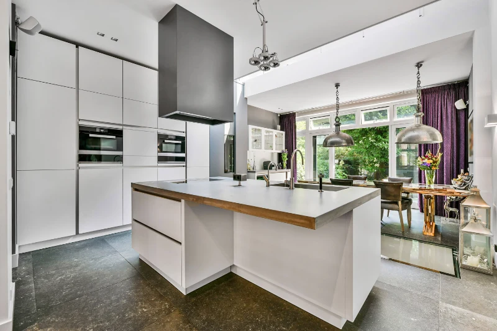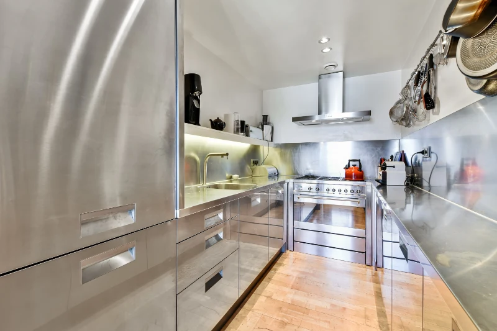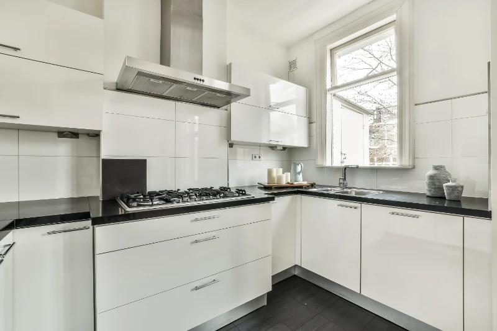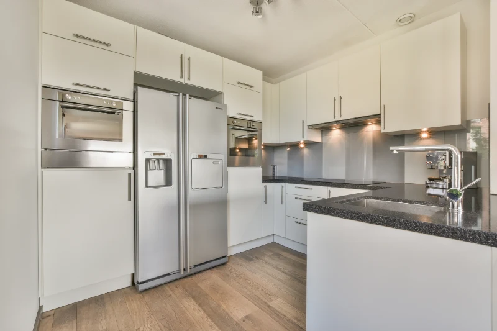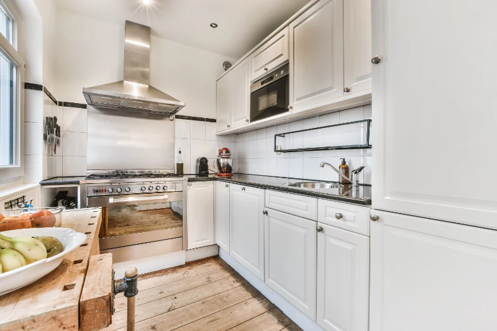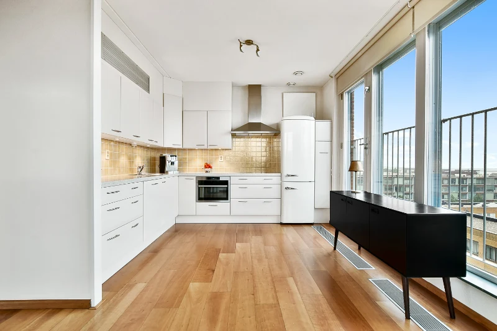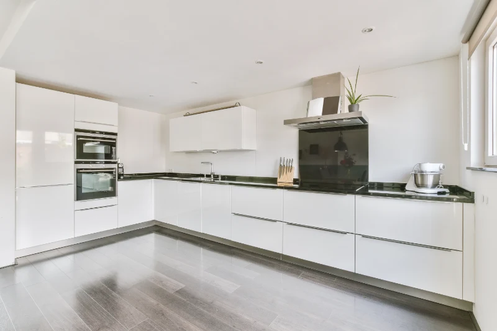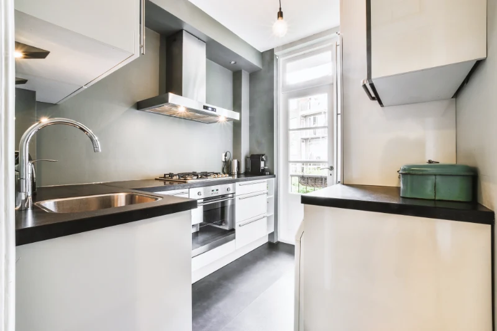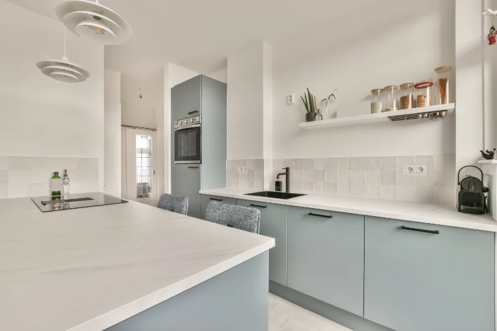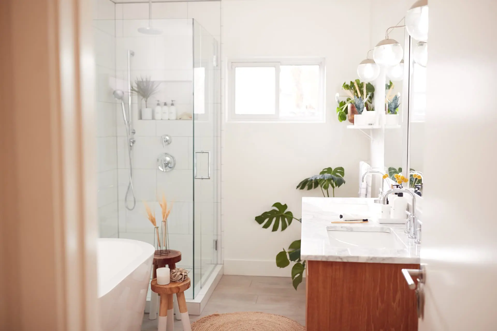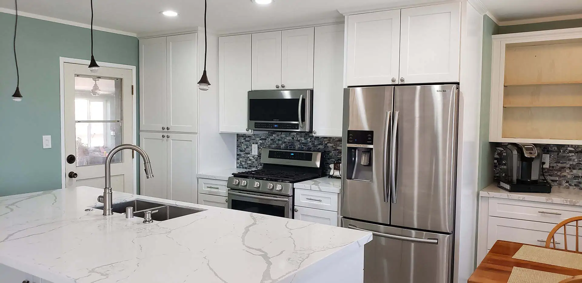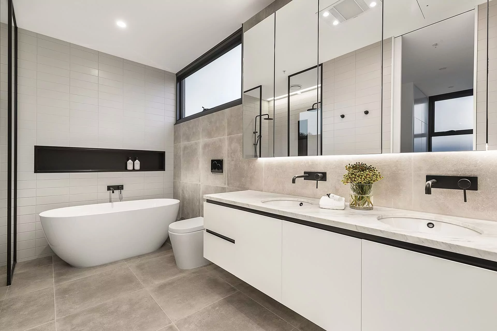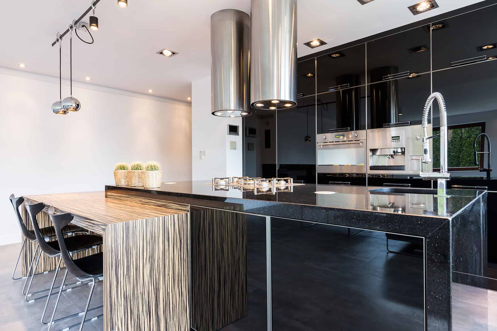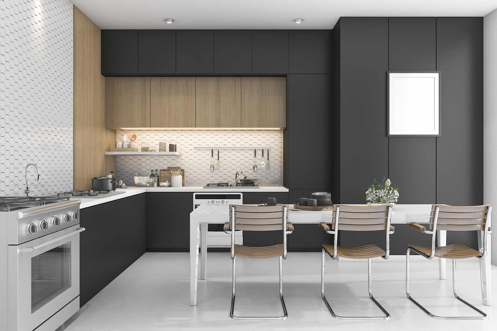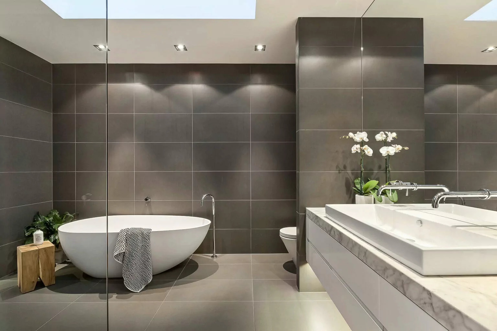The diversity of models, shapes, and colors can confuse anyone who considers kitchen remodeling. Interior design magazines and furniture stores publish yearly trends and expert recommendations to transform your outdated kitchen into a masterpiece. But the all-important aspect of a modern, fully-functional, and trendy kitchen zone is not a color or style but its layout.
Kitchen Layouts: Best-Selling Varieties
Whenever you plan a renovation and scroll through endless design magazines and online showrooms, one of the thoughts in your head is probably related to the kitchen remodel layout. What will be the right choice? Where should you place equipment and cabinet units? How to get the benefit of the space?
To dispel doubts, let us introduce 7 kitchen layout varieties.
The One Wall Kitchen
As the name implies, cabinetry and various appliances are arranged along one wall. In this case, all key elements, including a stove, a sink, and a fridge are within easy reach, so vertical space assumes major importance when it comes to storage capacity. Wall cabinets & shelves’ arrangement is crucial to ensure sufficient storage; smart placement helps to keep working surfaces uncluttered. If space allows, consider a mobile island to get extra working surface, built-in displays or equipment, and units for storing items you want to hide from the direct view.
One-wall kitchens might be the best variant for most lofts, studios, or small apartments.
The Island Kitchen
Island plans might be the most social of all varieties. Islands transform the kitchen zone offering dining & seating functionality, extra storage options, and a complementary countertop for creating culinary chef-d’oeuvres. Custom-made islands can comprise stylish wine racks, appliances, decorative shelving, and even a pet couch. When the area is tight, you can install a sink on an island or a stove with a hob to unload clutter on main kitchen surfaces.
A multi-functional island can turn into a centerpiece of a new kitchen.
The Peninsula Kitchen
This plan is a popular alternative to the “Island” plan. “Peninsulas” are growing in popularity as they help to zone the space while keeping a kitchen airy. With a smart “Peninsula” design, a clumpy kitchen is transformed into an inviting and sociable area. Endless variations of the peninsula layout allow the creation of a home bar or the use of one of the units as a breakfast bar.
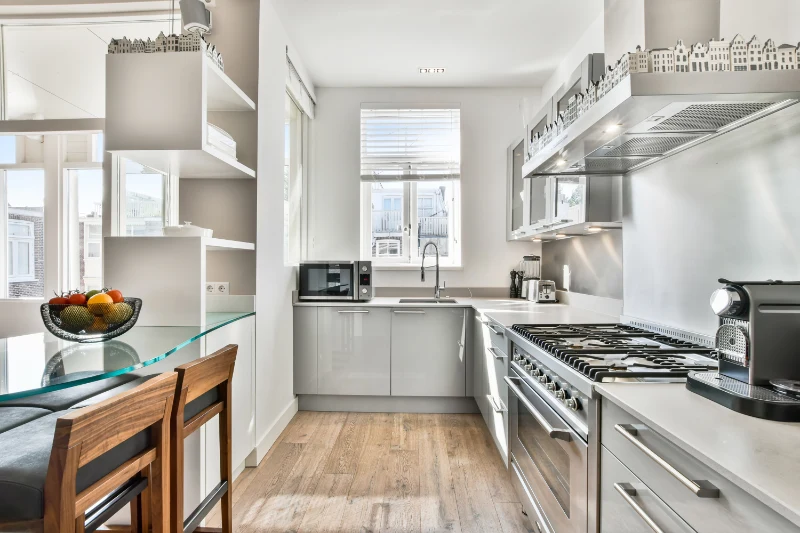
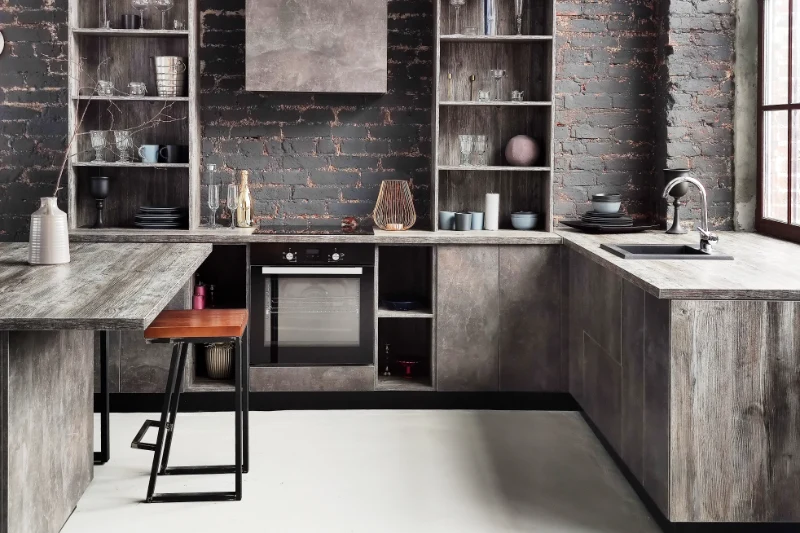
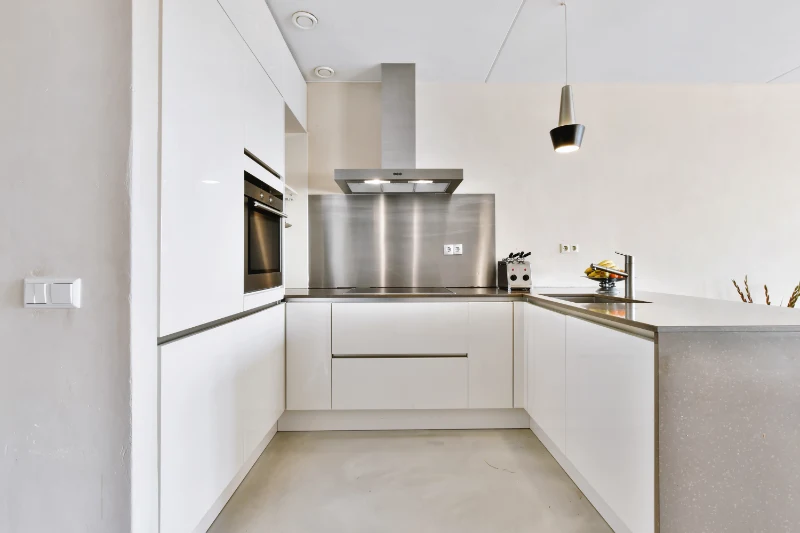
The Galley Kitchen
Every so often called a “corridor” plan, the layout indeed reminds of an aircraft galley: space-effective and fully-functional. Typically, a galley kitchen is located against two walls that face each other. When designed professionally, a galley can provide ample storage space and working surfaces. Experienced designers recommend keeping the work surfaces on one side to avoid tangled traffic, particularly, in smaller kitchens.
The galley might be an ideal solution for very tight spaces.
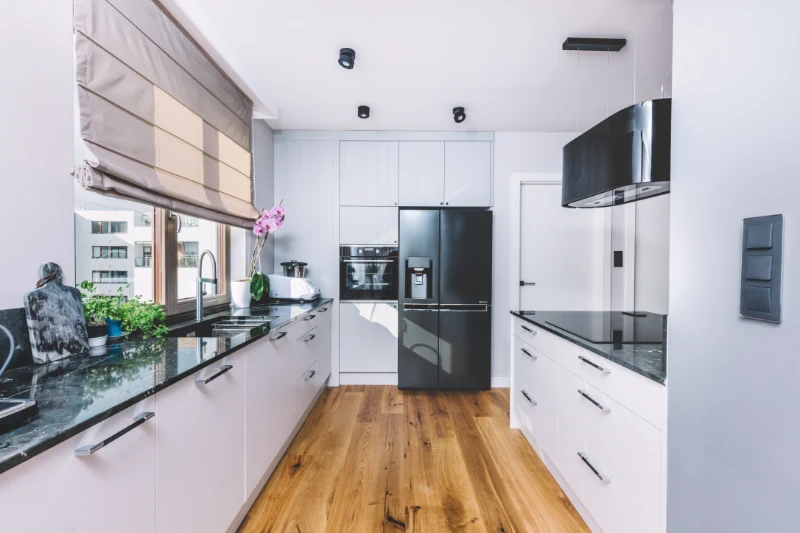
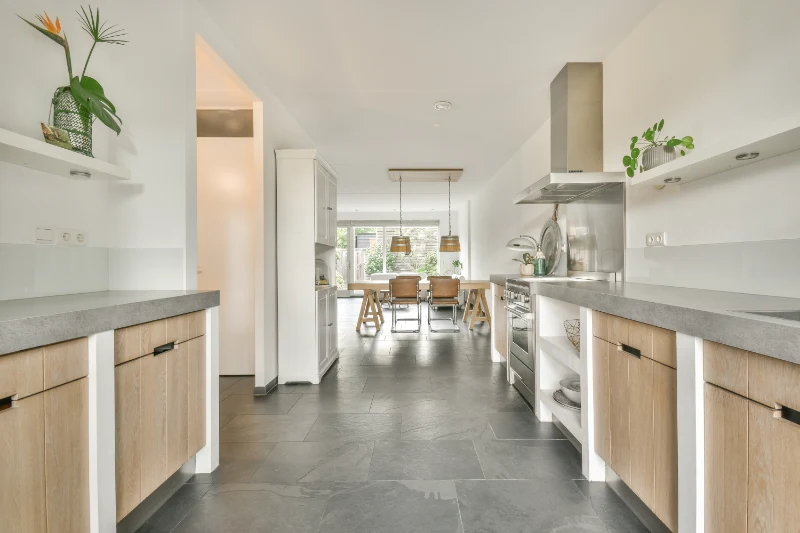
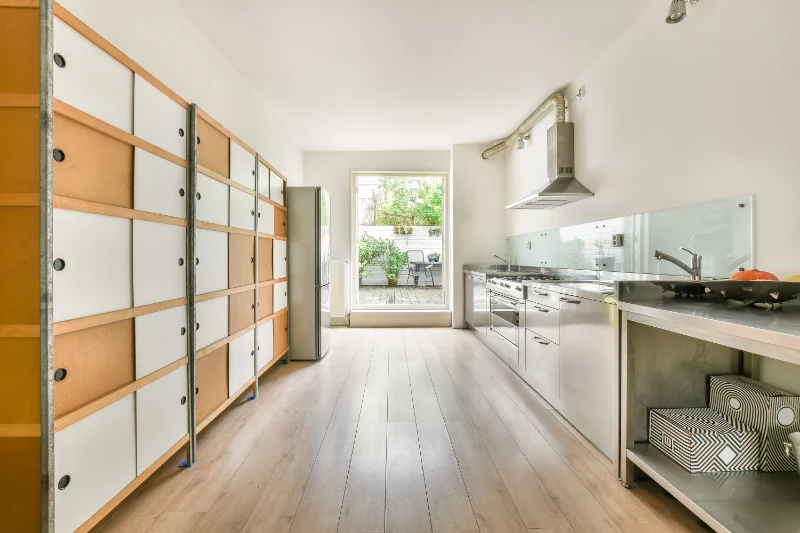
The L-Shaped Kitchen
The L-shaped variant could be an all-purpose solution for kitchens of any size. The flexible and dynamic form works perfectly with cabinetry of any style, be it shaker style, farm-house, or hi-tech. Planned thoroughly, an L-shaped design offers sufficient storage and working space. Done in a pastel color palette, a kitchen can enlarge the space visually and make the entire kitchen zone seem airy.
If the square area permits, a design can be amplified with an island that might be used for storage, additional working surface, and a comfy point for family meals.
Many designers agree that L-kitchens “make excellent use of space”. They are universal.
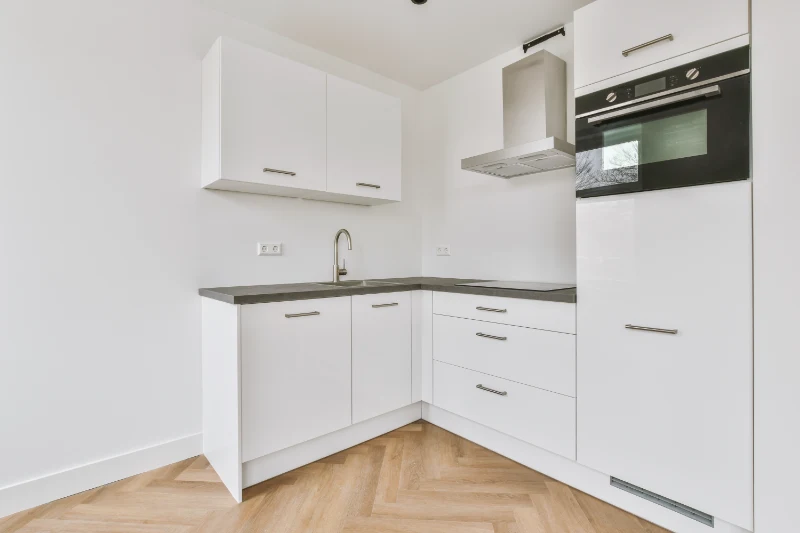
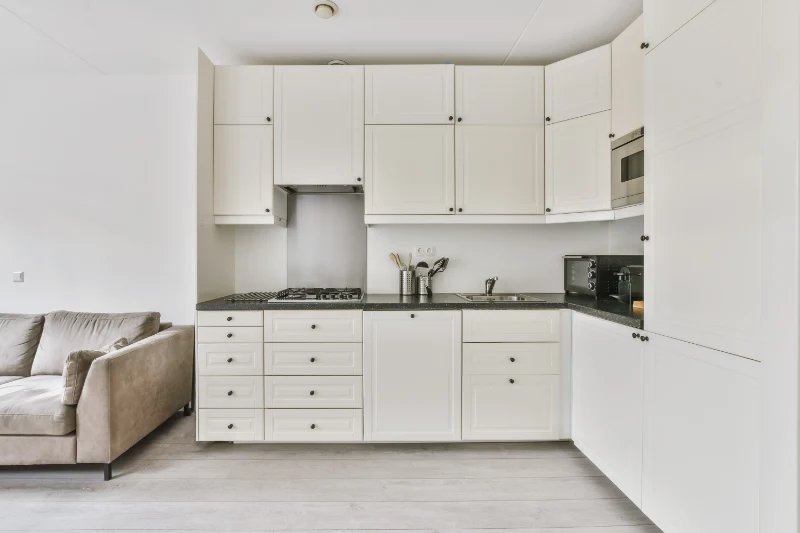
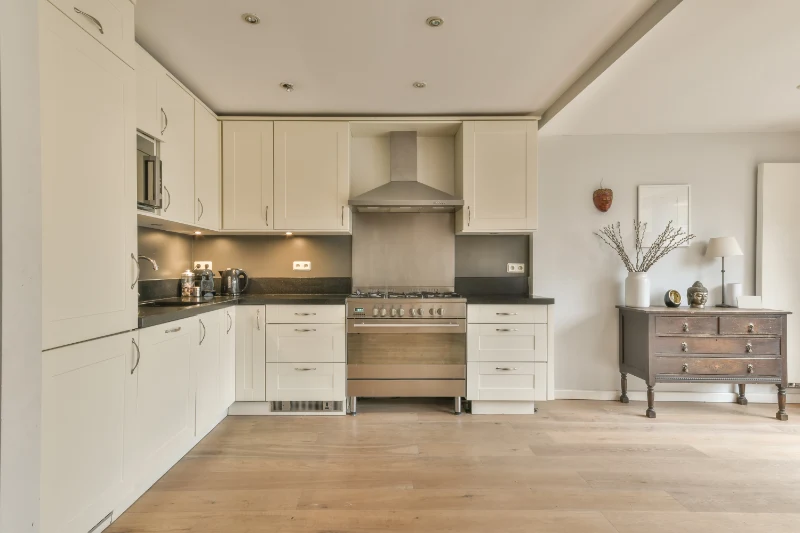
The U-Shaped Kitchen
This plan uses three adjoining walls and is also called a “horseshoe” among pros. Given the actual side lengths, U-shaped kitchens offer multiple storage options and plenty of cooking space. Some homeowners opt for using one of the side units as a bar for taking quick breakfast.
If the space allows, a U-shaped plan can be used with an island to ensure a kitchen + dining experience.
The G-Shaped Kitchen
The G-shaped plan is a variety of the peninsula type that locates cabinets and equipment along 3 adjacent walls. Viewed from above, the layout reminds of the capital letter “G”. Typically, this layout ends with an extended counter that can be used as a breakfast or home-office bar.
G-shaped kitchens work best for medium and large open-floor spaces. To enhance functionality, consider work triangle points to be on opposite sides but still pretty close.
Small Kitchens: What Layout Works the Best?
When you give a thought about renovating a small-sized kitchen area, you intend to use every inch to create a fully-functional, yet nice-looking kitchen. Ergonomically designed small kitchen layouts usually look stylish and relatively spacious. More often than not, a choice of layout depends on the doors’ and windows’ position.
Consult a contractor on how to expand the kitchen capacity: deeper and wider drawers, pull-outs, and other space-saving mechanisms are invisible but bring a drastic change to the appearance and feel of any kitchen.
Top tips on how to make the most of your small kitchen
- Galley, one-wall, or L-shaped plans could be the optimal solution for a tight space.
- Opt for a light color palette to make a kitchen seem more airy and spacious.
- Hidden space-saving fittings can significantly improve functional capabilities.
- Keep bulky appliances & gadgets hidden to avoid the cluttered impression of a kitchen.
- Mix wall-mounted units with floating shelving to open up the space. Optionally, consider glass cabinets to deliver more depth. Matt glass can hide what you store inside cabinets but it won’t look as bulky as classic wood cabinetry.
- Lighting is crucial in compact spaces. Use strategically placed spotlights, strip lighting, and wall sconces to let your kitchen appear larger.
- Use reflective surfaces. Glass shelving, glossy doors, and silver appliances help the light bounce from surfaces and make a room seem larger.
- Make sure to avoid cluttering surfaces.
How to Choose the Optimal Kitchen Layout?
Our mornings begin with a cup of coffee brewed in a kitchen and we get a quick snack before going to sleep. Kitchens are rightly called the soul of a home; hence, they require special attention when they are designed. The right layout can work wonders.
But before you decide on a layout, you’d better think over several aspects:
- Weigh in the downsides of the old kitchen.
- Factor in family lifestyle (Do you prefer eating at a bar or in a dining room?)
- Keep in mind family traffic.
- Implement smart storage solutions to use every inch.
- Hire an experienced reputable contractor with an extensive portfolio of completed projects.
You can always rely on the team of experts from Groysman Construction, a San Diego-based remodel company.
Having successfully completed a myriad of kitchen renovation projects across San Diego County, we are proud of our portfolio — shaker style, minimalist, farm-house, and hi-tech style kitchens in various shapes.
Request a free quote today, and soon you can show off your one-of-a-kind kitchen to your friends and neighbors!

