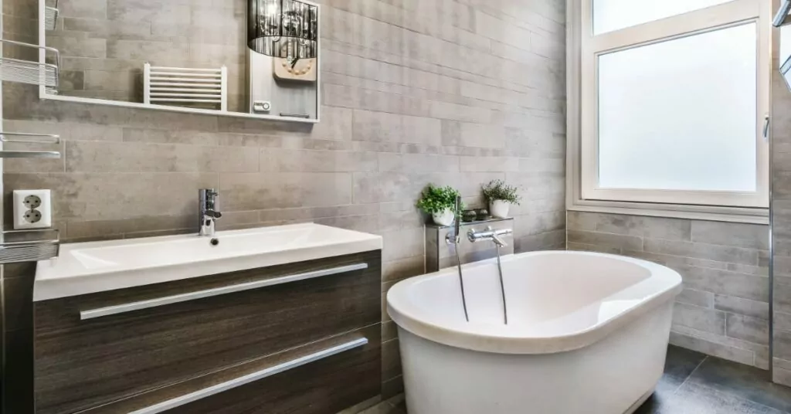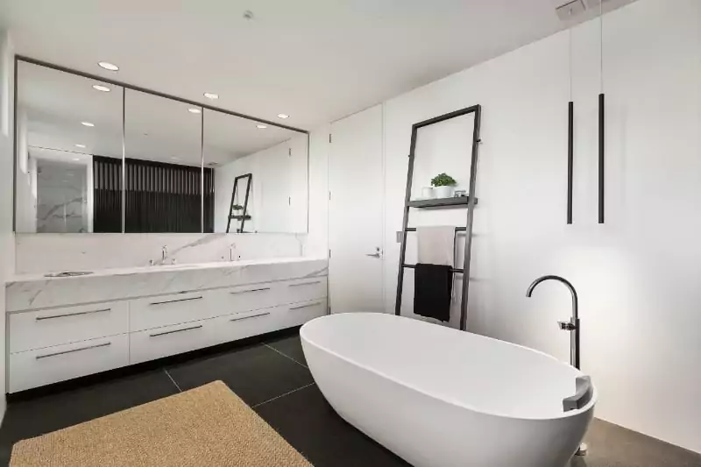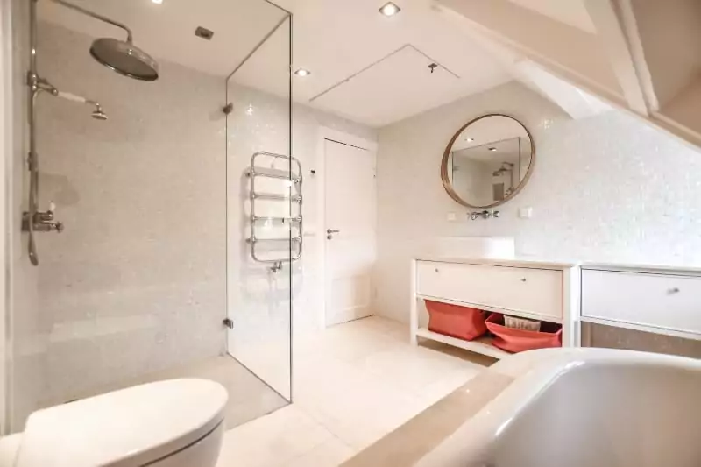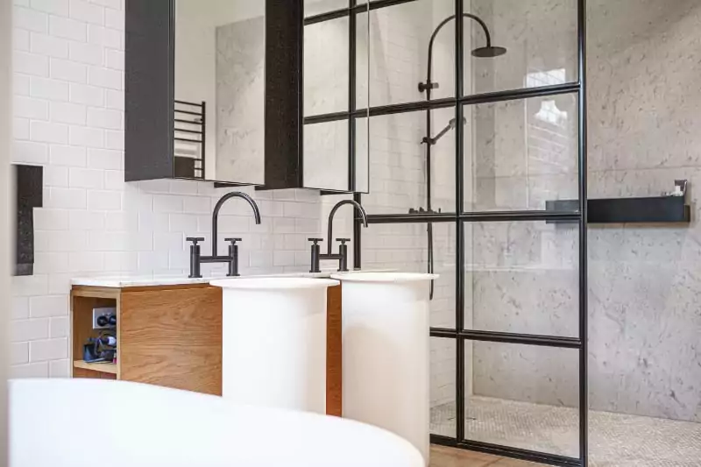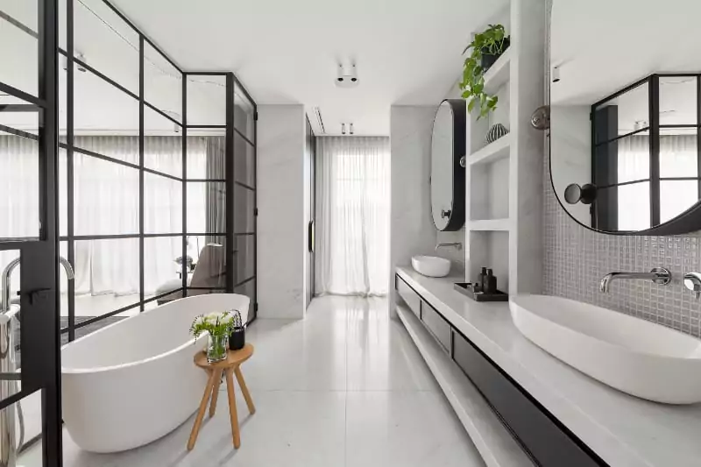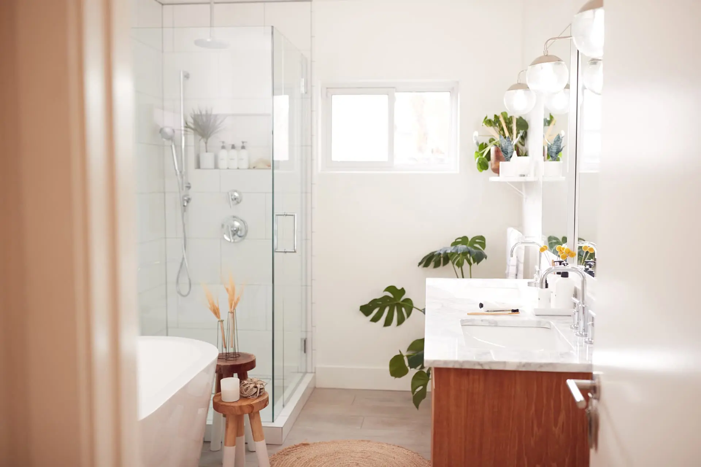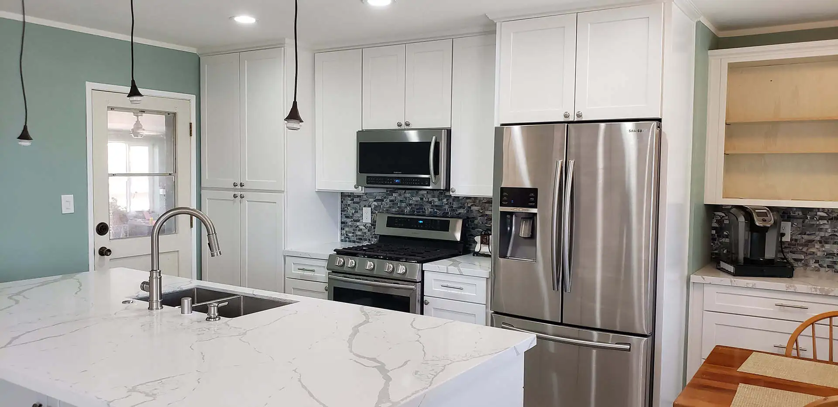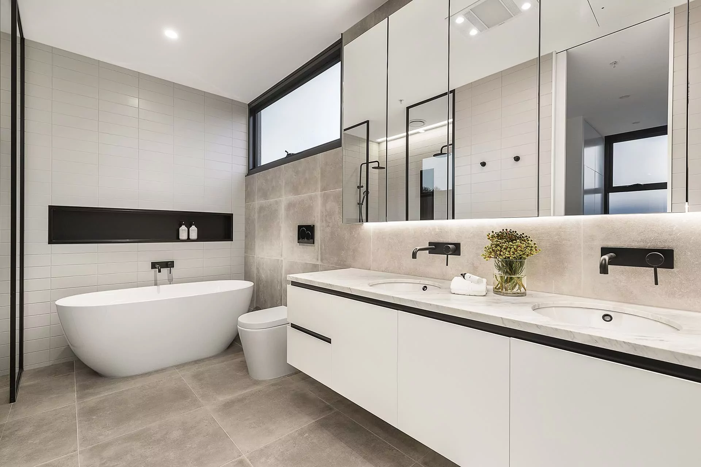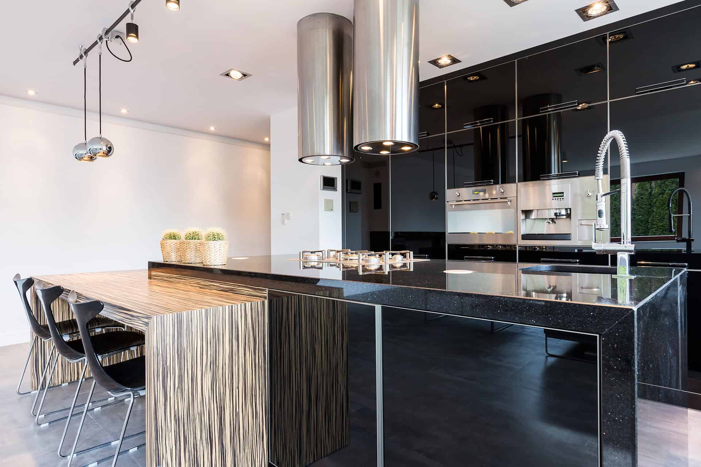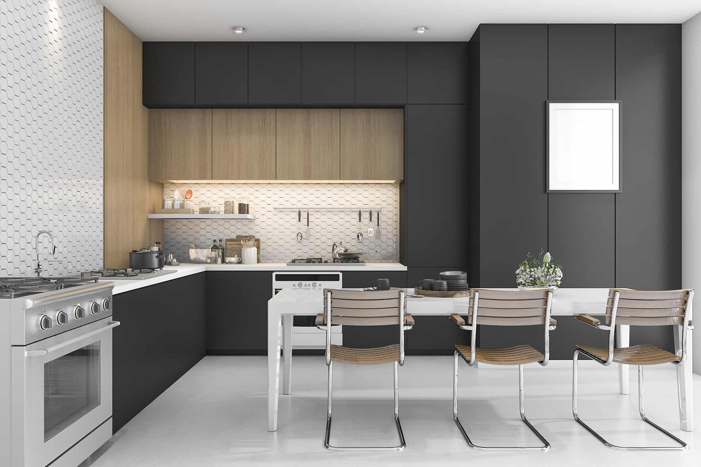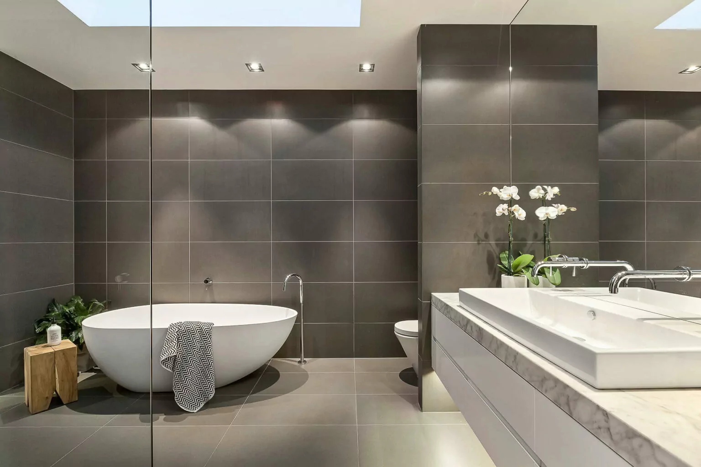One of the often-used parts of our home, a bathroom should be not only functional but aesthetically welcoming as we need a good start every day.
While bathroom renovations can be promising and inspirational, the process is time-consuming and even daunting. Choosing a perfect design is often at the heart of the challenge as fixed plumbing and limited footprint demand thorough consideration and a balance between aesthetics, functionality, and code compliance.
How Do I Know the Layout of My Bathroom?
Generally, design experts determine four key bathroom components: toilet, sink, bathtub, and shower. The presence or absence of elements determines the layout type. For instance, a bathroom with all essential pieces in place is called “a full bathroom”; with 3 out of 4 elements is commonly known as “a three-quarter”; rooms with two components — half-bathroom; and with a single element — “a quarter bathroom”.
Common Layout Types
Full bathroom. In fact, a bathroom is referred to as full when there is a toilet, sink, tub, and shower (or a shower and tub combo). Many homeowners opt for a shub (an acronym for shower+bath) as a space-saving solution. Bath remodel projects often include the conversion of traditional showers and baths into shubs. Sometimes, this bathroom type is also called a primary bathroom. Optionally, you may find a dual sink, a bidet, or storage units in this type of bathroom.
Master bathroom. This type is usually a variation of a full bathroom type with a double sink/vanity and plenty of storage space. A master bathroom differs from a primary (full) bathroom in that it is for those who use the master bedroom.
Three-quarter bathroom. This type has 3 bath components, such as a sink, a toilet, and a shower/tub.
Powder room (half-bathroom). Sometimes called a guest bathroom, it has only two out of the four elements, most commonly, a sink & a toilet. Half-baths are usually located on the ground floor of a house to provide more comfort for a family and guests.
Jack and Jill bathroom. Not determined by the presence of components, this type stands out. This is a shared bathroom with two doors. As a rule, this layout is used for bathrooms between two bedrooms, when a bathroom can be accessed from both bedrooms. The layout may include a single/double sink, one toilet, and a shower/bath.
While getting ready for a bathroom remodel, you should also consider accessory elements, such as towel bars, mirrors, shelves, benches, light fixtures, and storage options.
Does it make sense to swap a bathtub for a shower? All answers you will find here.
General Guidelines for Bathroom Design
Any changes to a bathroom layout should comply with existing state codes & regulations. Thus, when you plan to update a bathroom, be it a shower remodel or full bathroom renovation, you’d better hire an experienced contractor. Typically, pros are well aware of building codes and ensure that layout changes meet the requirements.
The general requirements are as follows:
- Bathtub size. There are no precise requirements for a tub size; however, a free space of 30” is usually advised by experts.
- Shower size. A shower unit should be not less than 30” square; for a glass door, the clearance of not less than 24” is required.
- Bathroom door. A door should be not less than 32” in width; ADA guidelines specify 34”-36” for easy opening.
- Toilet. Generally, building codes require a distance of 15”-18” from the midline to the nearest obstruction. Additionally, at least 21” (30” would be a perfect option) of free space in front of the toilet is strongly recommended.
- Sink. A clearance between a sink and a wall should be at least 20”. For twin sinks the requirement is to have not less than 36” between sinks’ centerlines.
- Ventilation. Any bathroom should have a ventilation system. Well, a window is considered a ventilation option too; however, it’s better to consider additional ventilation variants too.
- Switches. Switches cannot be placed closer than 60” to tubs & showers.
- Lighting. Light fixtures over shower units and tubs should be watertight; GFCI outlets are mandatory.
You can read how to choose the right bath in our article – “Choosing A Bathtub: Freestanding Bath Vs. Built-In Tub”
Planning a bathroom remodel
Once you’ve decided to renovate a bathroom, start with the functionality — how you plan to use the room given its location in the house, size, and door and window placement. Search design-specific online sources for ideas and trends, save your favorite options, and show them to a contractor, who can turn your ideas into reality.
Request a free quote from Groysman Construction, a remodel company headquartered in San Diego. The team has successfully completed a myriad of renovation projects, from full transformation to smaller scale remodels.
Look through the extensive Groysman portfolio for inspiration — with an individual approach to every project, the team will help to make the most of a bathroom and create a true masterpiece.

