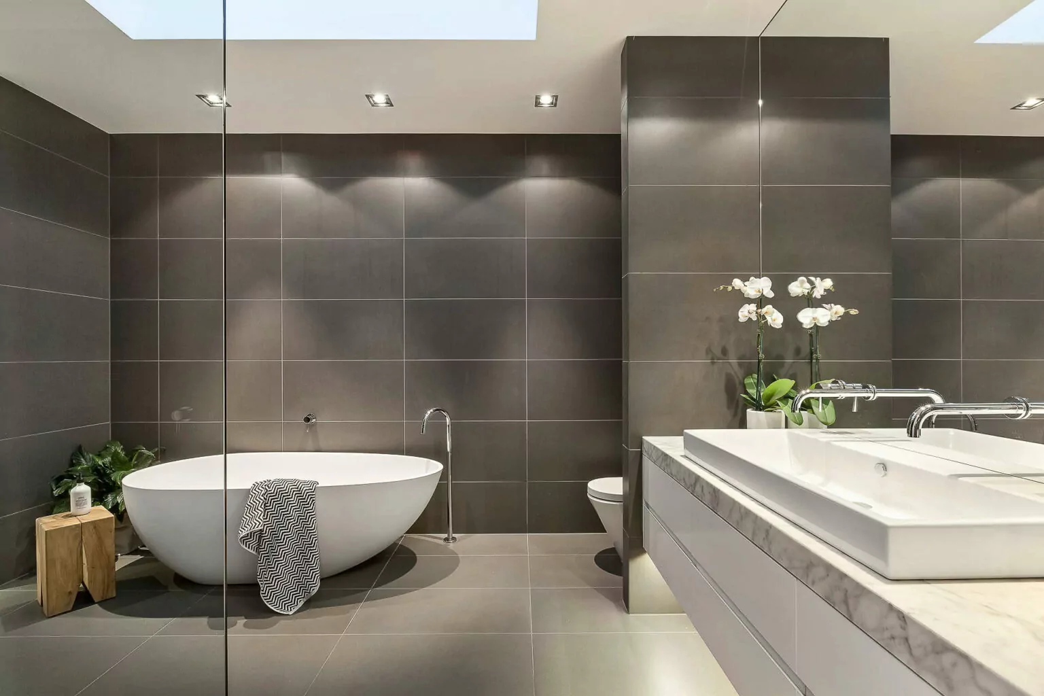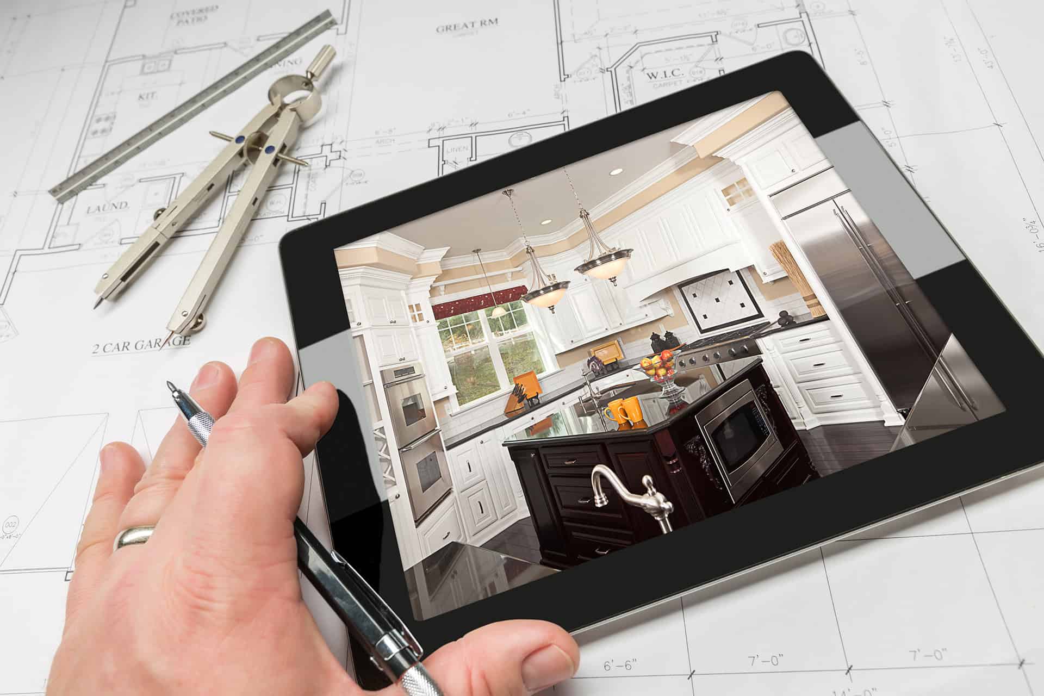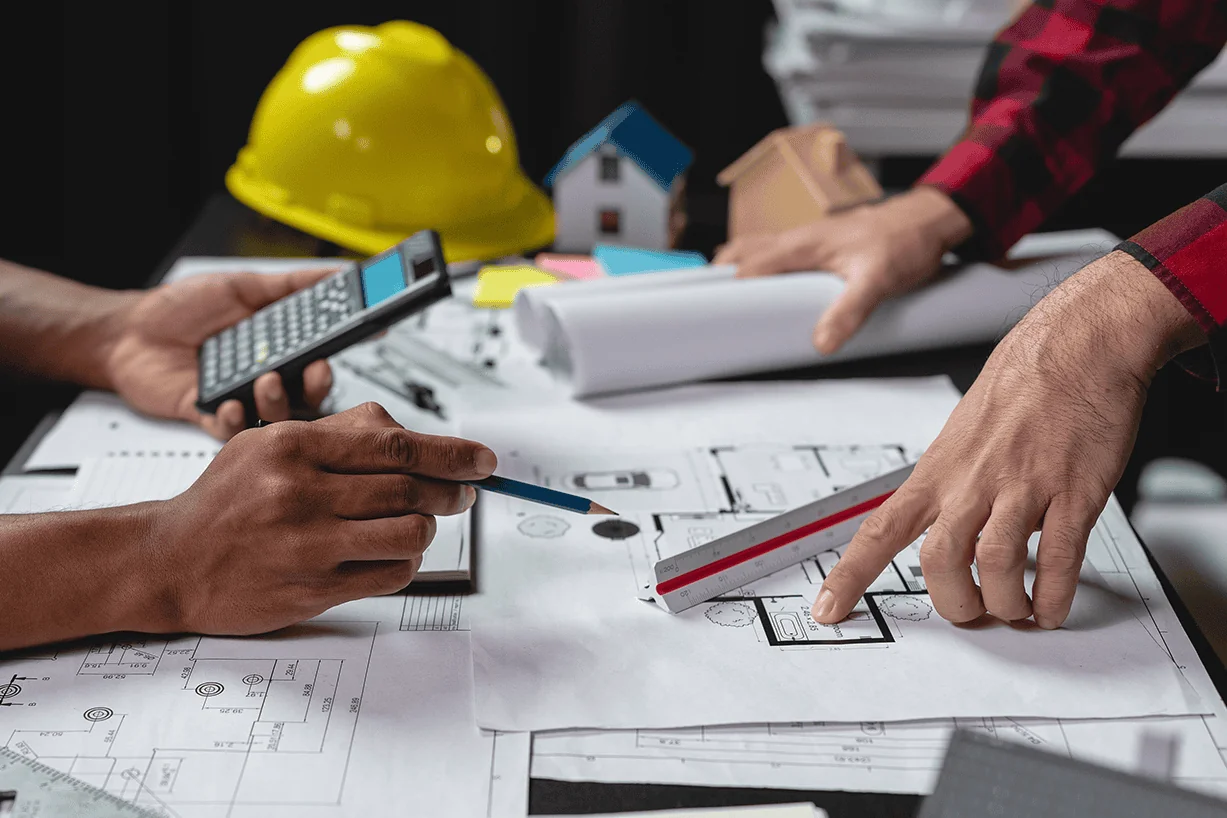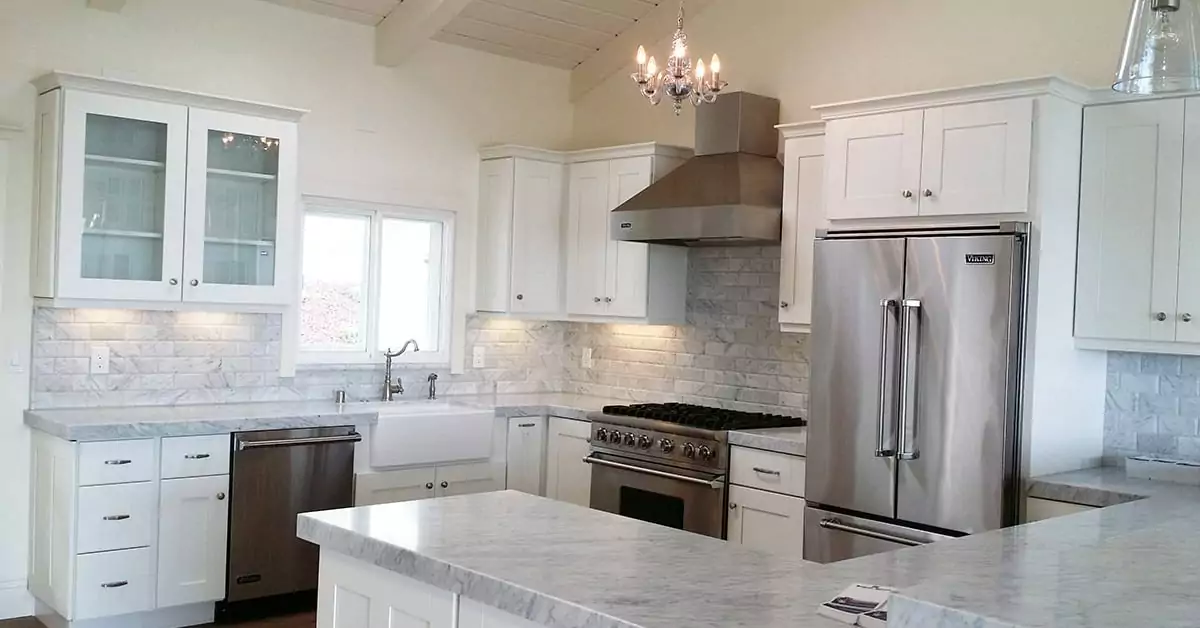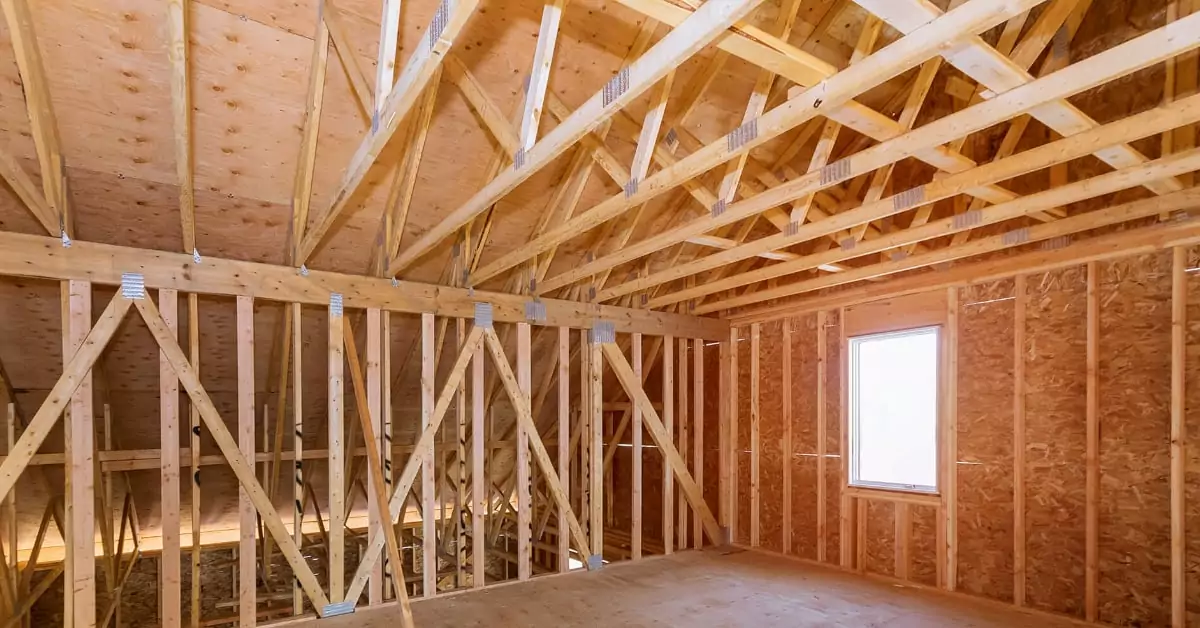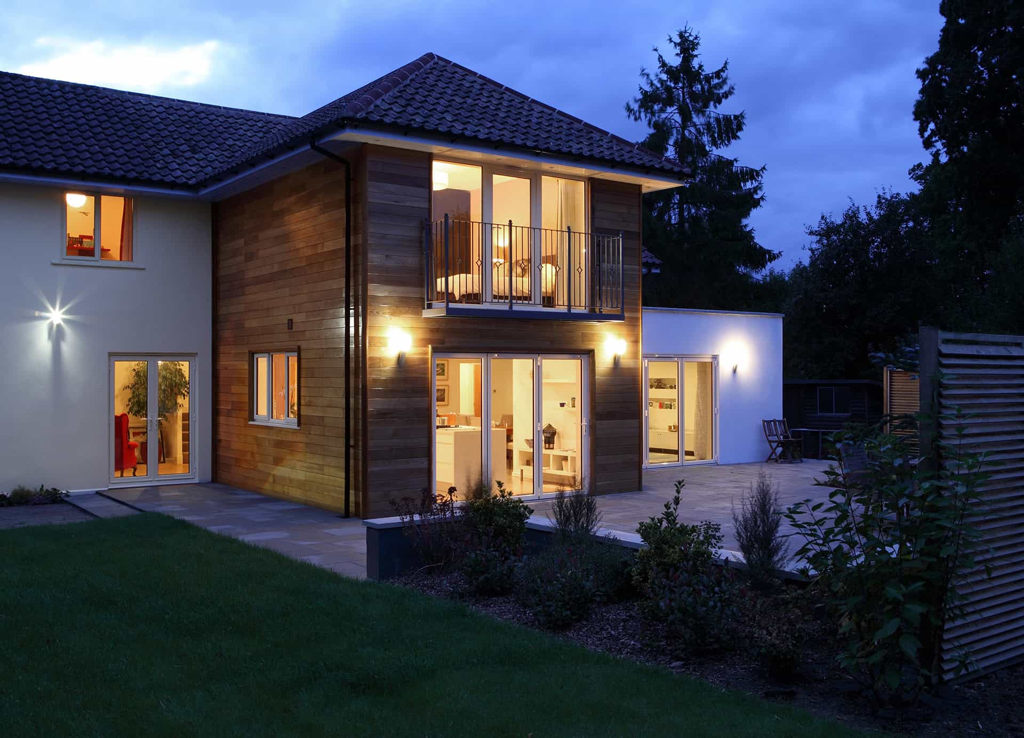A COMPLETE REVIEW OF KITCHEN CABINETS YOU CAN GET ON THE MARKET
When you are going to have your kitchen remodeled, finding the perfect kitchen cabinets for your future kitchen space is no less important than choosing a right flooring or walls material. After all, it is exactly cabinets and countertops that define the look of your kitchen, its functionality, storage capacity, and overall feel. To select kitchen cabinets that fit your needs and taste the best, first, you need to be aware of all options available. So, let’s consider the basic types of kitchen cabinets, their features, peculiarities, and benefits they offer.
BASE CABINETS
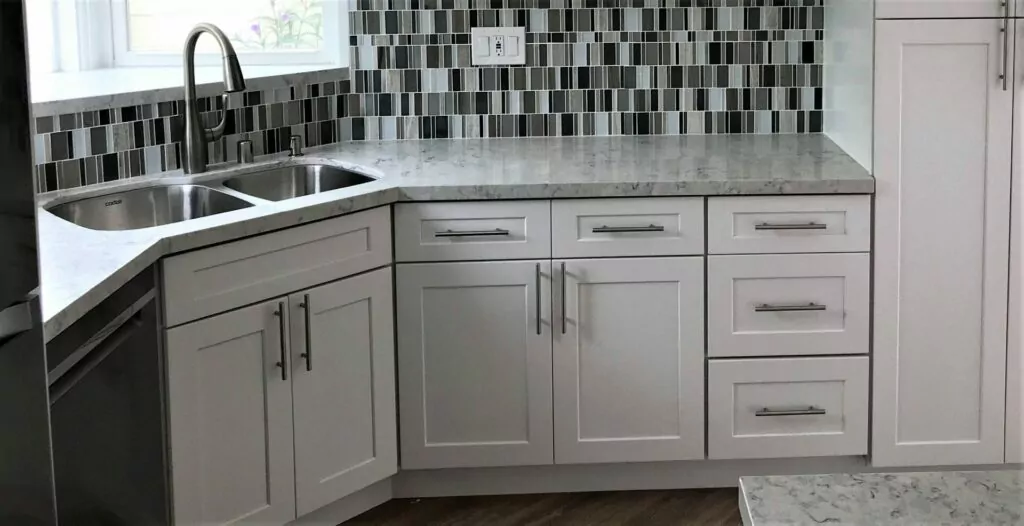
The so-called base cabinets has always been popular. For decades, they remain the number one choice among homeowners for a number of reasons. The kitchen cabinets of this type fit to almost any kitchen and they are readily available. On the standard, their depth is 24 inches, and their height is 36 inches. However, you may increase their depth if your kitchen is quite spacious for the additional storage needs. To this, you may place both cabinets and drawers under your countertops to maximize your kitchen storage capacity.
WALL CABINETS
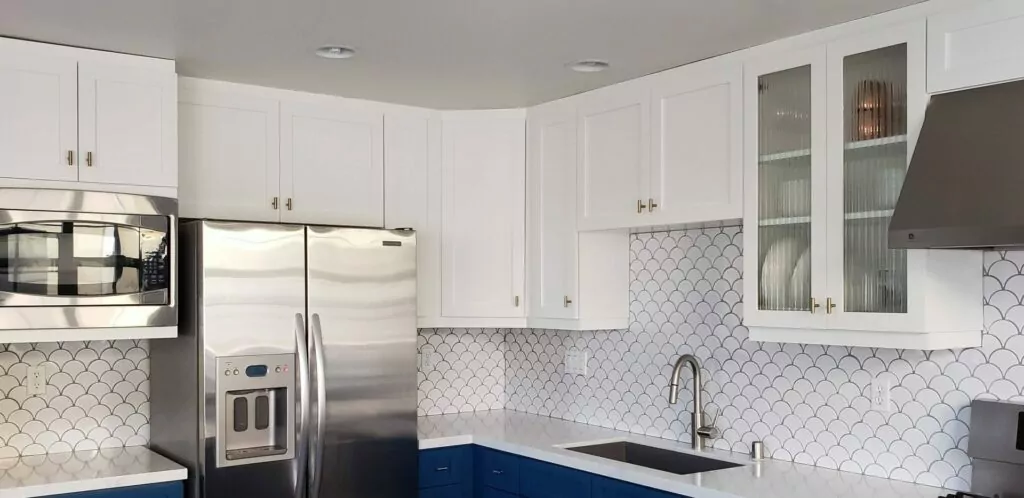
The typical depth of wall-type cabinets is 12 inches. But again, it may be increased to, for example, 17 inches. This provides better kitchen storage capacity and a wider choice of applications like storing wine bottles, glasses, or hooks for large beer mugs. The popular and quite stylish addition for this type of cabinets is bottom lights. However, in this case, you need to provide the additional space to embed electricity to your wall kitchen cabinets. Such lighting looks perfect almost in any kitchen design. To this, it makes rooms with limited natural sunlight more comfortable and cozy.
TALL CABINETS

If your kitchen is not large enough, tall cabinets is the best option for you. The offer the most storage and pantry space possible, therefore – the most benefits for their owners. The thing is, many smaller kitchens just have no enough space for placing storage and pantry furniture, and in this case, at least one or two tall cabinets can really help. Their standard height is 83.5 inches, and it may provide lots of free space for any items. Their depth may vary depending on your needs.
SPECIALTY CABINETS
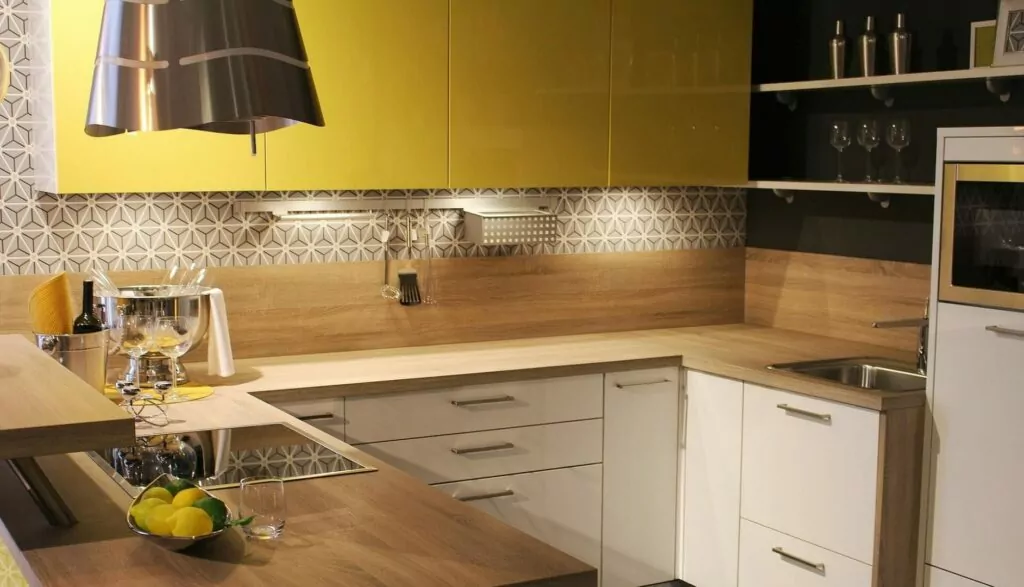
The so-called specialty kitchen cabinets or units are used over sinks, fryers, suspended units, wine shelves, and so on. They provide a usable workspace between the bottom of the upper cabinets and the countertops. Therefore, they maximize kitchens functionality and help their owners optimize using their cooking things.
SUCCESSFUL KITCHEN REMODELING
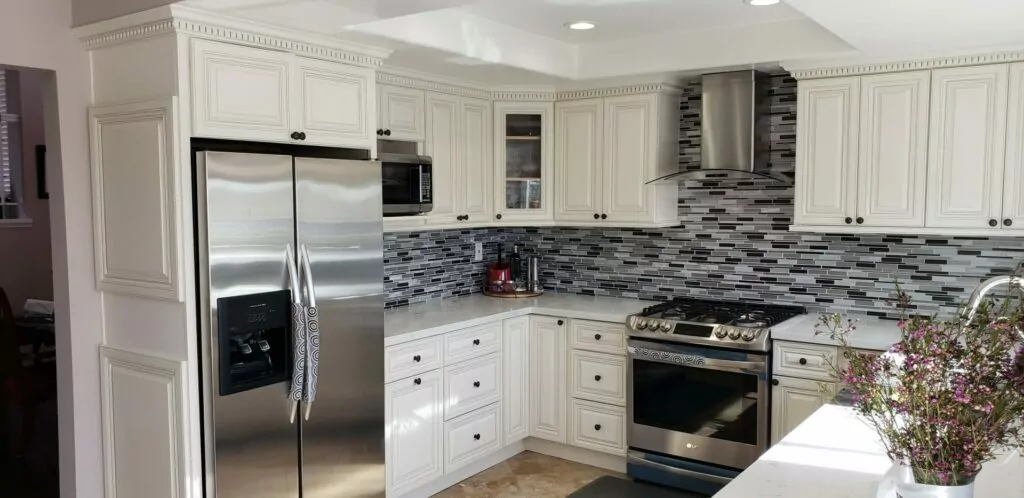
To make a perfect kitchen remodeling and to install cabinets correctly, first, you need to develop a plan in a proper way, considering all the peculiarities of your house and all your needs. After all, some items and configurations are perfect for one house, but not for other. Ordering the custom kitchen cabinets may be quite expensive, and to this, their installing process may be time-consuming. But in case of non-standard kitchen this is the only option. Readily available kitchen cabinets are easy to buy and to install, but their aesthetics is often questionable, not to say that they fit only to rooms with standard plans. To this, they are limited in materials, style, and sizes, so finding ready-made cabinets that fit your taste may be problematic.
Creating a new kitchen is a challenge. If you create your design from scratch, especially if you would like to do it without professional help, using special 3D-modeling software can be really helpful. It provides the best opportunity to visualize your overall room and cabinets design without additional costs. Remember, the right kitchen remodel, including the perfect cabinets may not only improve your cooking experience but boost the selling price of your house as well.
Turning to the Groysman Construction Remodeling Company, the experts will help you implement the best solutions.

