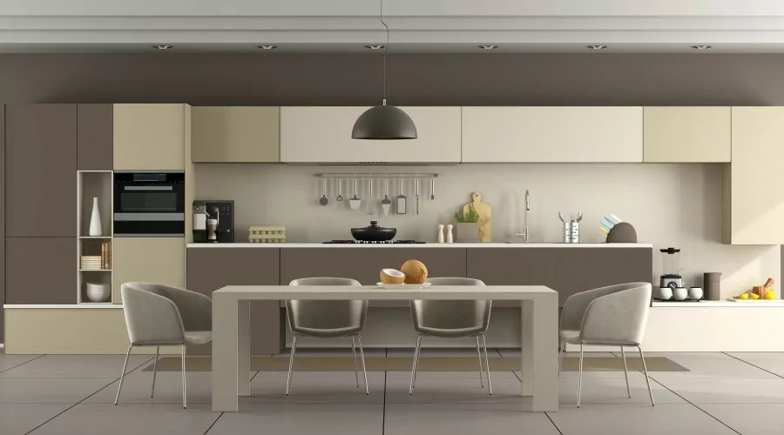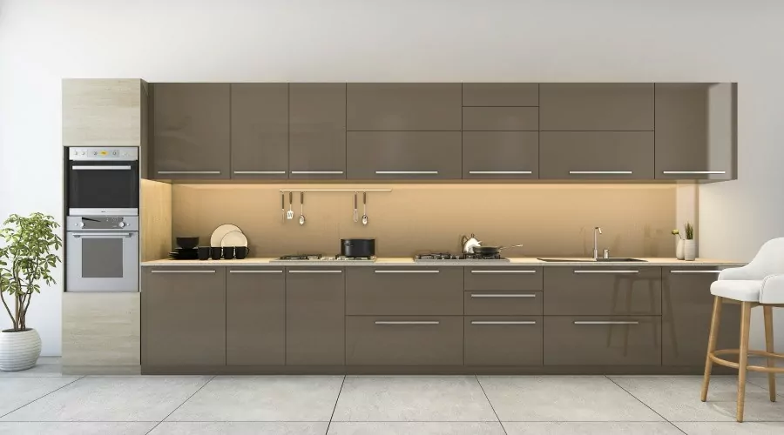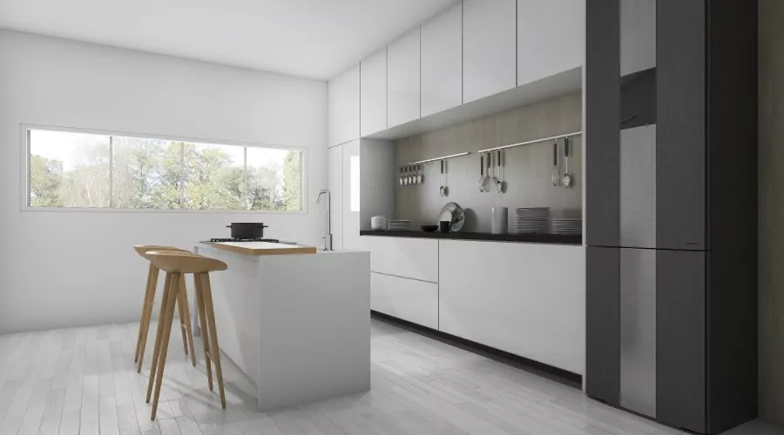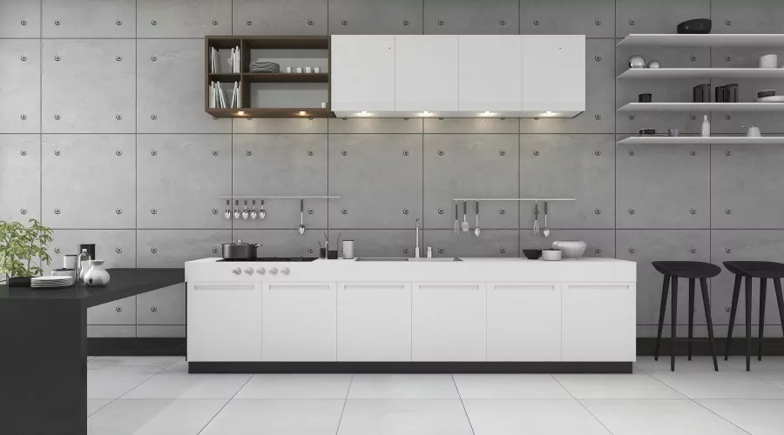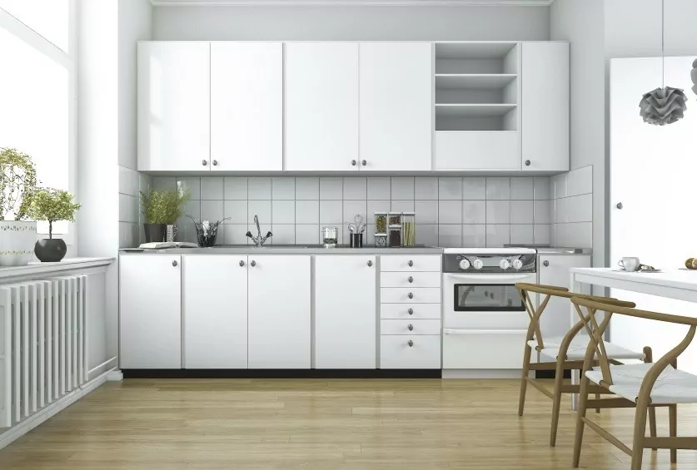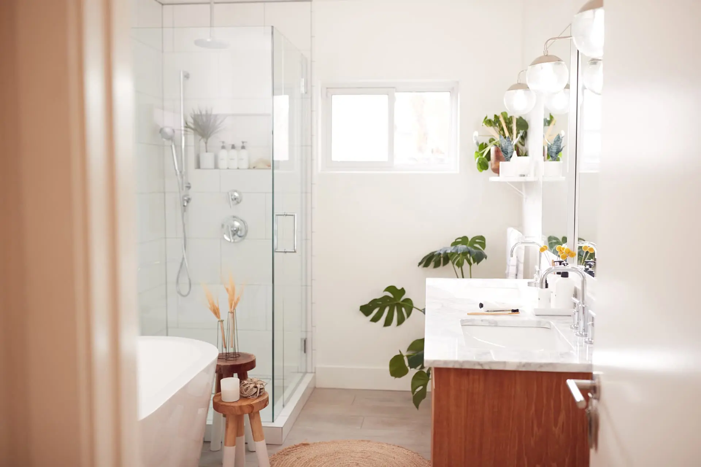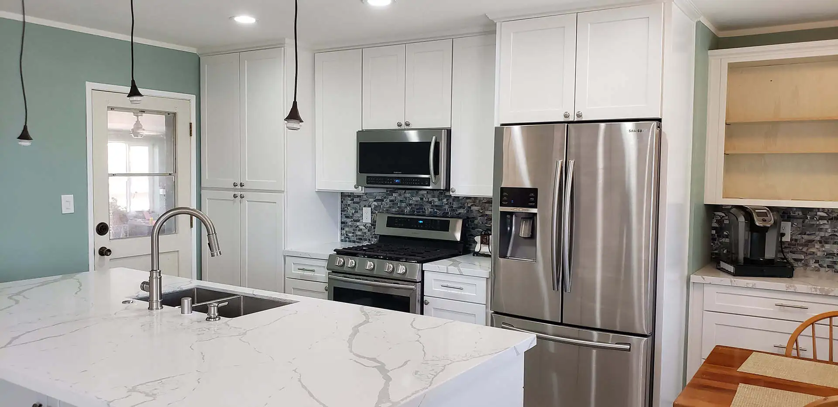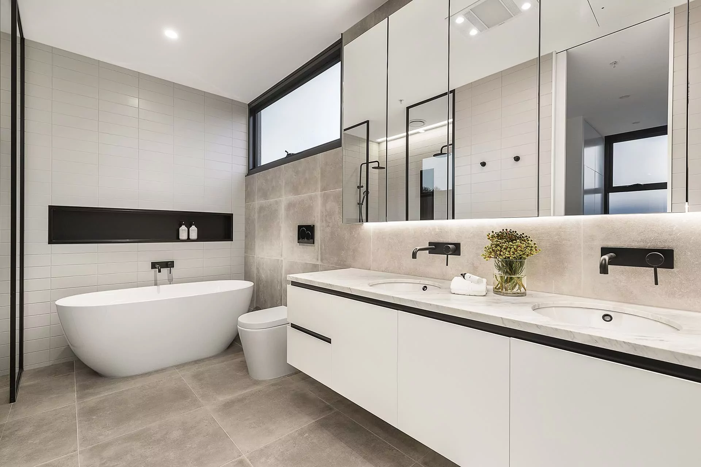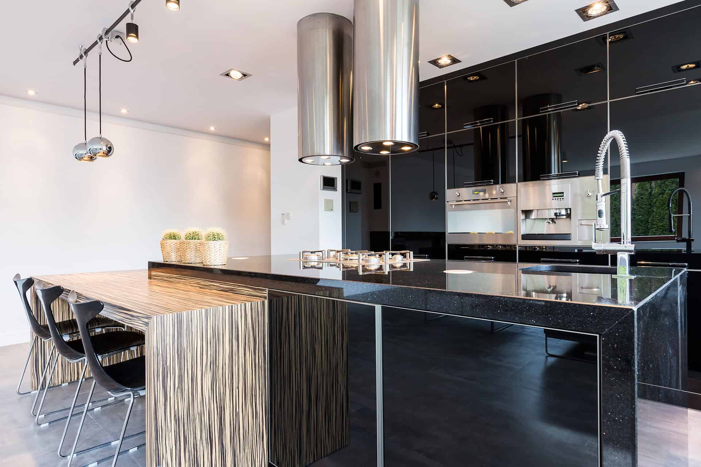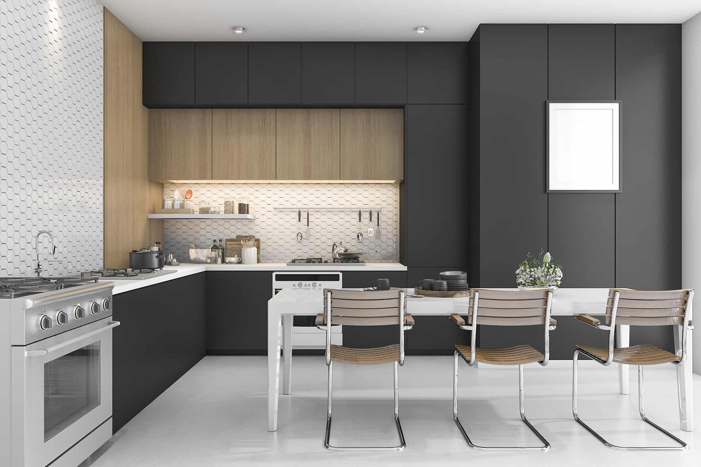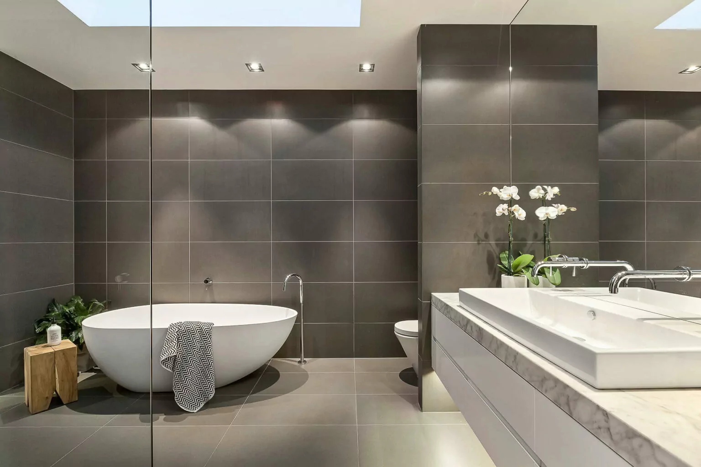Minimalism is a growing trend, taking over the whole world, which is reflected in many aspects of life. The simple, reserved, yet awe-inspiring aesthetics of minimalism found good use in kitchen design. More and more homeowners in San Diego opt for a one-wall kitchen as a proven way to declutter the space, keep everything within a quick reach, and improve the traffic inside the confines, all without sacrificing the kitchen’s functionality and attractiveness.
What is a one-wall kitchen?
A single-wall kitchen is a design concept when all kitchen essentials (cabinets, countertops, and major appliances) are tucked into one linear wall, while the other three walls of the kitchen remain open.
Being all about space-effectiveness and affordability, an I-shaped kitchen is a favorite arrangement in small properties, condos, and studio apartments helping the space look less cramped. In bigger houses, a single-wall kitchen can also contribute to an overall ambiance, for example, by transitioning the cooking zone into a stylish dining or living space. A one-wall kitchen arrangement is often enhanced with an island or a cart to allow more workspace for meal preparation.
Broadly speaking, a single-wall placement combines basic kitchen components in a single lovely unit. Putting all kitchen basics along one-wall has many benefits. The compact layout makes the entire room appear more spacious and creates a more efficient work zone to cook in.
Reduced to the minimum, this style is a cheap and easy option for DIYers who want to have a chic, pint-size kitchen without splurging on the professional installation. An I-shaped kitchen is often the primary choice for those San Diego homeowners who look for a chic, fully-functioning alternative to the classical (and usually bulky) layouts.
Advantages of a one-wall kitchen
Shortcomings of a one-wall kitchen
Despite its amazing benefits, a one-wall kitchen design has some pitfalls. Consider these aspects if you want to remodel your kitchen in San Diego with one-wall cabinetry.
Resale value.
Many homeowners start kitchen remodeling to boost the property’s market value.
Still, many potential buyers may not consider an I-shaped kitchen as an exceptional design, which may affect the property’s resale value.
Limited counter space.
A one-wall kitchen generally has only one countertop to cook meals, which may be very inconvenient when there are two or three people at once simultaneously doing their culinary magic in one kitchen.
The solution is a single-wall kitchen with an island to add more working space to the cooking process.
If your kitchen needs renovation, and a one-wall design greatly appeals to you, Groysman Construction, a fully-licensed, accomplished remodel company in San Diego is ready and willing to bring its expertise and know-how to the process. With over 30 years of experience in the home improvement business, the team of Groysman Construction has the competence, skills, and dedication to turn your obsolescent kitchen into a masterpiece of modern design art. Contact us to schedule a free consultation and learn about what we can do to make your kitchen shine.

