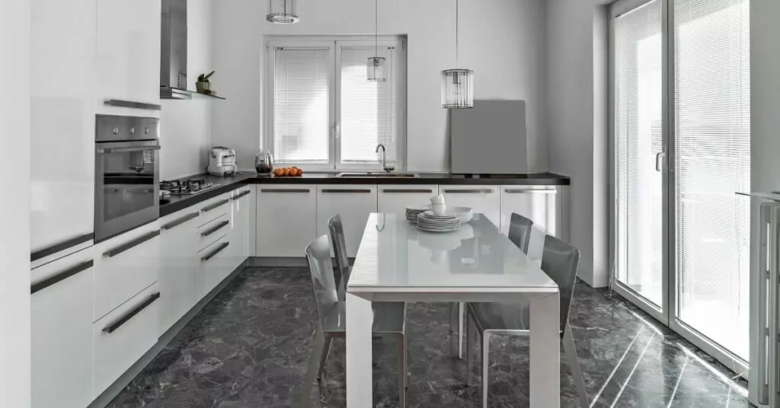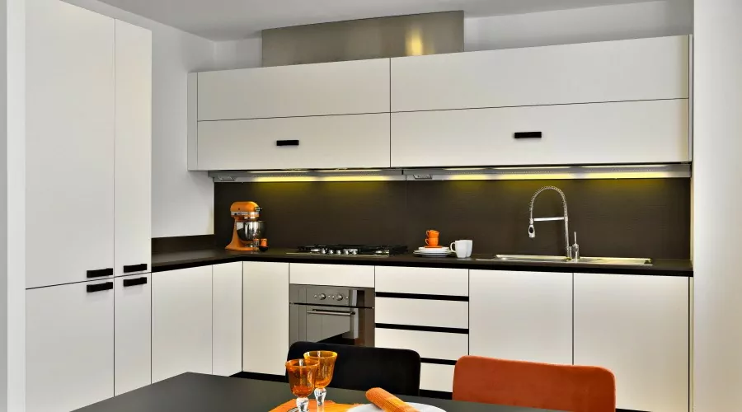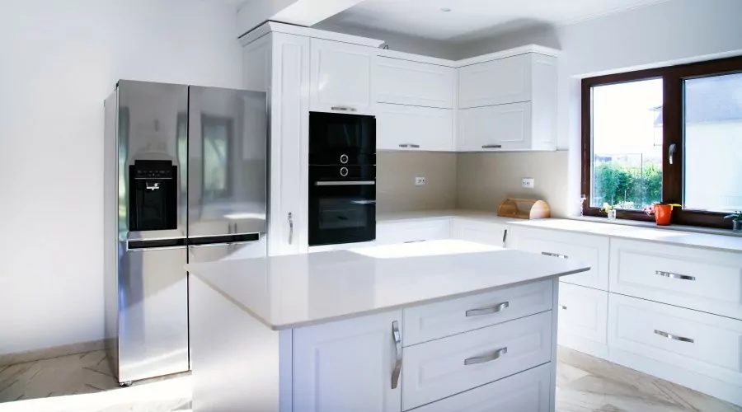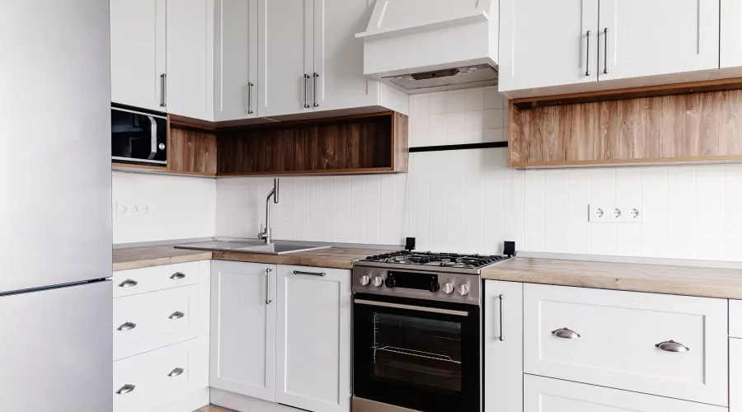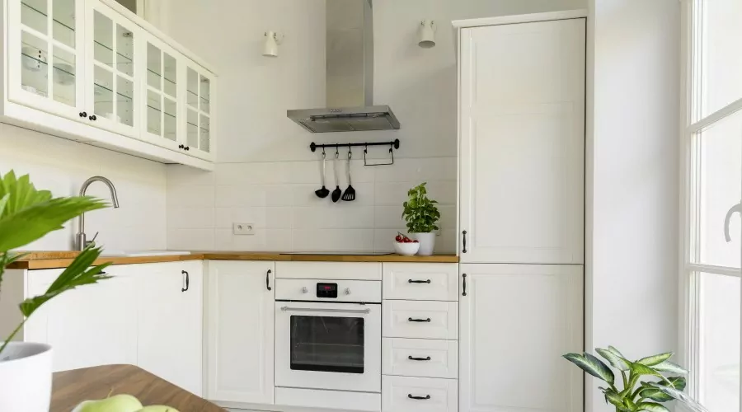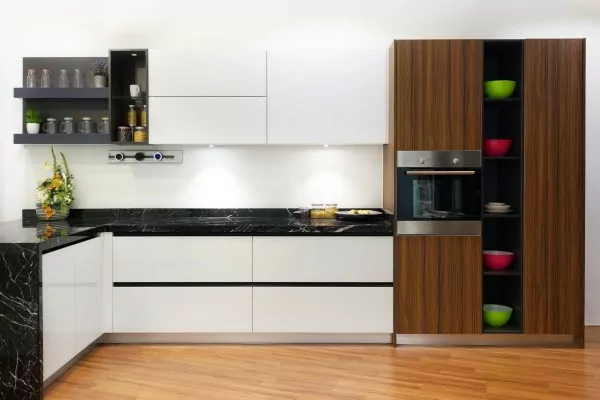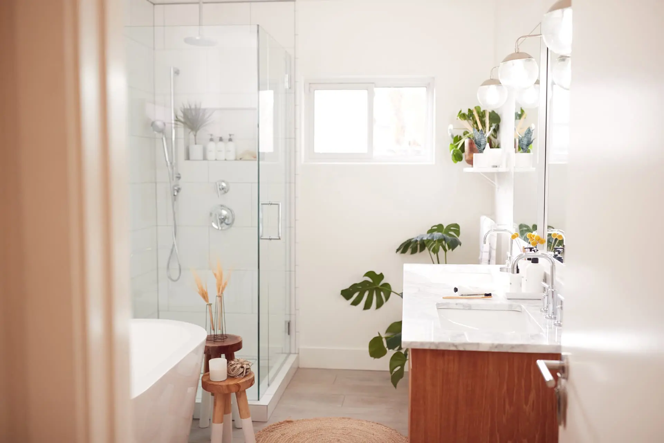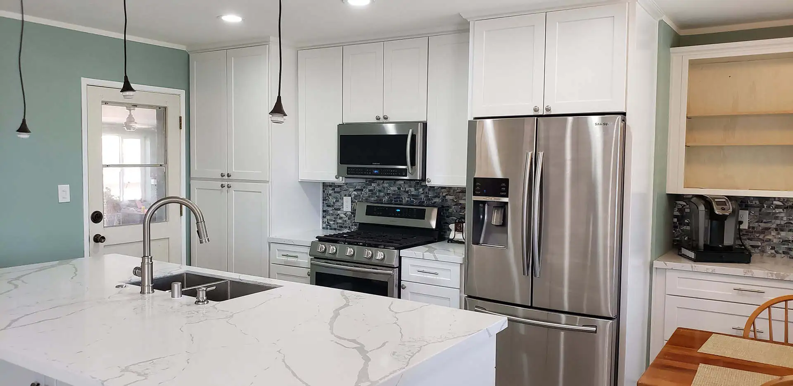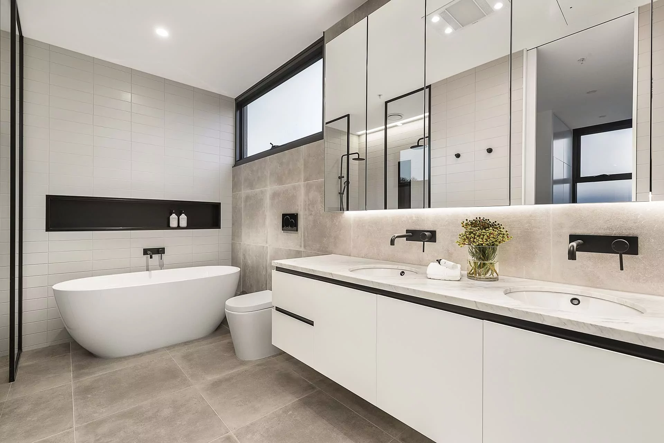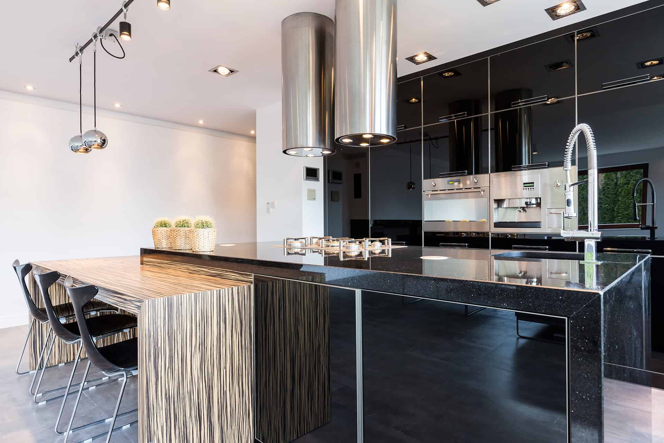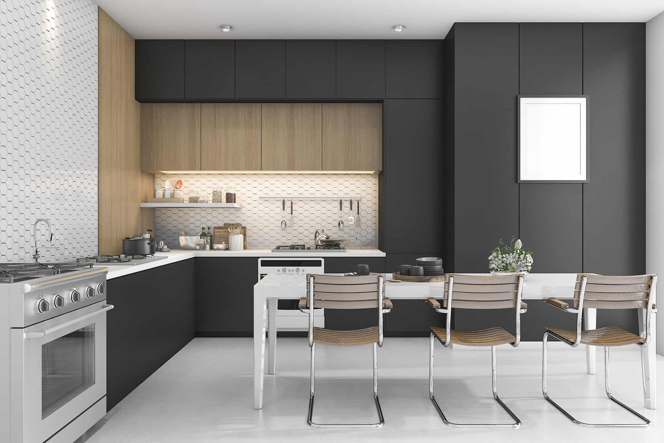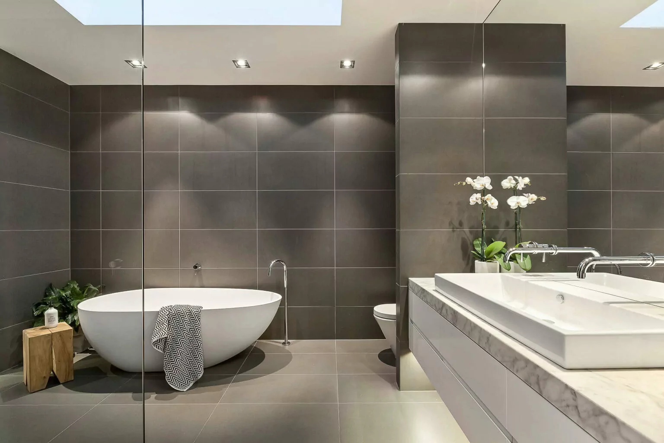What is an L-type kitchen design?
As the name implies, an L-shaped kitchen repeats the form of the English capital letter L. Typically, this kitchen arrangement suggests that major appliances for cooking and cleaning are placed on one side, while units for storage are found on another side of the L.
L-like kitchens are hugely loved for their ergonomics. It is a popular choice for smaller homes where owners are looking for ways to extract all the good out of available kitchen space, while ensuring efficient workspace and easy traffic flow.
It is one of the most efficient kitchen layouts as it provides for a classical working triangle, allowing you to easily move between your cleanup, preparation, and storage stations. To achieve an L-form, the kitchen needs to be tucked in the corner where two walls constitute a perpendicular angle, and one wall typically is longer than another. Appliances and cabinets are placed along adjacent walls leaving enough open space in the center, which can act as a dining or living area.
It is not uncommon that an L-type kitchen features an island in its design. An island serves as an extra work zone for cooking or storing, and it is also a stylish addition to the kitchen. Being all about space-effectiveness and functionality, an L-shaped layout creates a practical and beautiful kitchen space that is perfect not only for kitchen routines, but family gatherings and parties.
Advantages of L-shaped kitchens
Disadvantages of an L-shaped kitchen design
If you seriously consider embracing an L-like arrangement for your kitchen, you want to be aware of the possible shortcomings behind this design.
Problematic spacing
Though the L-shaped kitchen is amazing for an open-floor plan, it can be quite spread out, with the appliances and worktops extending along two walls, which may be inconvenient for the kitchen user. Some homeowners may appreciate this, but others would hate to walk back and forth between their cooktops, sink, and fridge.
Not very suitable for several cooks
In smaller kitchens, a perpendicular layout is not suited for several persons cooking at once. Due to the limited space, too many hands at work can make it difficult to navigate around the area.
Corner-based cabinet is hard to use
The corner-based cabinet of an L-shaped kitchen may be inconvenient to operate, for example, when placing or removing big pots and pans.
To make the most out of your L-shaped kitchen design and ensure it serves and delights you for many years to come, it is a good rule of thumb to consult a licensed kitchen remodeling contractor like Groysman Construction. Let seasoned, competent professionals handle your kitchen renovation project and transform the space into your dream, boosting the efficiency, aesthetics, and value of your kitchen.

